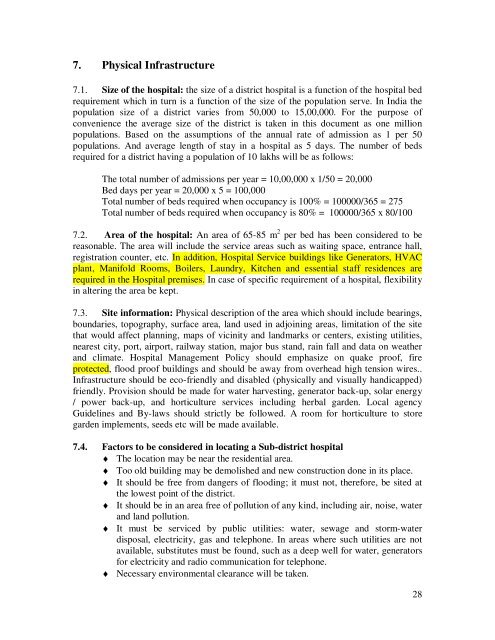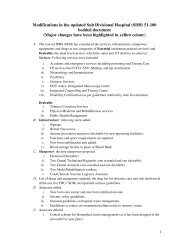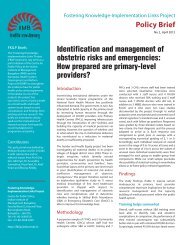Modifications in the updated Sub Divisional Hospital (SDH) 31 ... - IIMB
Modifications in the updated Sub Divisional Hospital (SDH) 31 ... - IIMB
Modifications in the updated Sub Divisional Hospital (SDH) 31 ... - IIMB
Create successful ePaper yourself
Turn your PDF publications into a flip-book with our unique Google optimized e-Paper software.
7. Physical Infrastructure<br />
7.1. Size of <strong>the</strong> hospital: <strong>the</strong> size of a district hospital is a function of <strong>the</strong> hospital bed<br />
requirement which <strong>in</strong> turn is a function of <strong>the</strong> size of <strong>the</strong> population serve. In India <strong>the</strong><br />
population size of a district varies from 50,000 to 15,00,000. For <strong>the</strong> purpose of<br />
convenience <strong>the</strong> average size of <strong>the</strong> district is taken <strong>in</strong> this document as one million<br />
populations. Based on <strong>the</strong> assumptions of <strong>the</strong> annual rate of admission as 1 per 50<br />
populations. And average length of stay <strong>in</strong> a hospital as 5 days. The number of beds<br />
required for a district hav<strong>in</strong>g a population of 10 lakhs will be as follows:<br />
The total number of admissions per year = 10,00,000 x 1/50 = 20,000<br />
Bed days per year = 20,000 x 5 = 100,000<br />
Total number of beds required when occupancy is 100% = 100000/365 = 275<br />
Total number of beds required when occupancy is 80% = 100000/365 x 80/100<br />
7.2. Area of <strong>the</strong> hospital: An area of 65-85 m 2 per bed has been considered to be<br />
reasonable. The area will <strong>in</strong>clude <strong>the</strong> service areas such as wait<strong>in</strong>g space, entrance hall,<br />
registration counter, etc. In addition, <strong>Hospital</strong> Service build<strong>in</strong>gs like Generators, HVAC<br />
plant, Manifold Rooms, Boilers, Laundry, Kitchen and essential staff residences are<br />
required <strong>in</strong> <strong>the</strong> <strong>Hospital</strong> premises. In case of specific requirement of a hospital, flexibility<br />
<strong>in</strong> alter<strong>in</strong>g <strong>the</strong> area be kept.<br />
7.3. Site <strong>in</strong>formation: Physical description of <strong>the</strong> area which should <strong>in</strong>clude bear<strong>in</strong>gs,<br />
boundaries, topography, surface area, land used <strong>in</strong> adjo<strong>in</strong><strong>in</strong>g areas, limitation of <strong>the</strong> site<br />
that would affect plann<strong>in</strong>g, maps of vic<strong>in</strong>ity and landmarks or centers, exist<strong>in</strong>g utilities,<br />
nearest city, port, airport, railway station, major bus stand, ra<strong>in</strong> fall and data on wea<strong>the</strong>r<br />
and climate. <strong>Hospital</strong> Management Policy should emphasize on quake proof, fire<br />
protected, flood proof build<strong>in</strong>gs and should be away from overhead high tension wires..<br />
Infrastructure should be eco-friendly and disabled (physically and visually handicapped)<br />
friendly. Provision should be made for water harvest<strong>in</strong>g, generator back-up, solar energy<br />
/ power back-up, and horticulture services <strong>in</strong>clud<strong>in</strong>g herbal garden. Local agency<br />
Guidel<strong>in</strong>es and By-laws should strictly be followed. A room for horticulture to store<br />
garden implements, seeds etc will be made available.<br />
7.4. Factors to be considered <strong>in</strong> locat<strong>in</strong>g a <strong>Sub</strong>-district hospital<br />
♦ The location may be near <strong>the</strong> residential area.<br />
♦ Too old build<strong>in</strong>g may be demolished and new construction done <strong>in</strong> its place.<br />
♦ It should be free from dangers of flood<strong>in</strong>g; it must not, <strong>the</strong>refore, be sited at<br />
<strong>the</strong> lowest po<strong>in</strong>t of <strong>the</strong> district.<br />
♦ It should be <strong>in</strong> an area free of pollution of any k<strong>in</strong>d, <strong>in</strong>clud<strong>in</strong>g air, noise, water<br />
and land pollution.<br />
♦ It must be serviced by public utilities: water, sewage and storm-water<br />
disposal, electricity, gas and telephone. In areas where such utilities are not<br />
available, substitutes must be found, such as a deep well for water, generators<br />
for electricity and radio communication for telephone.<br />
♦ Necessary environmental clearance will be taken.<br />
28




