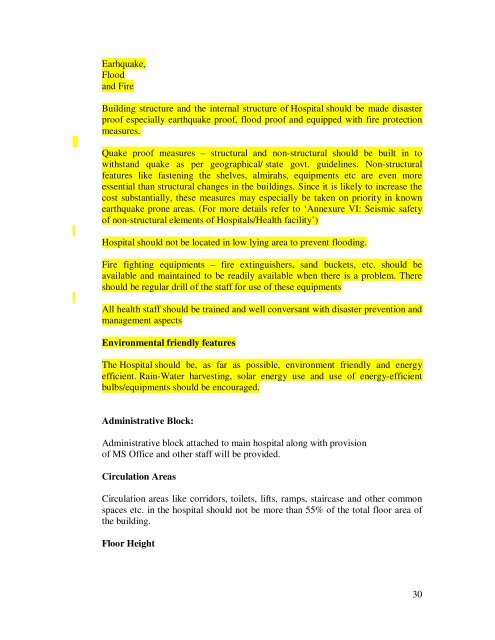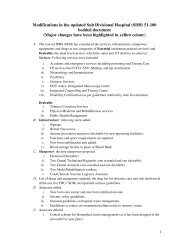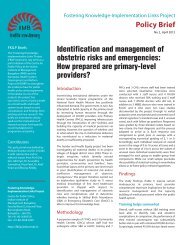Modifications in the updated Sub Divisional Hospital (SDH) 31 ... - IIMB
Modifications in the updated Sub Divisional Hospital (SDH) 31 ... - IIMB
Modifications in the updated Sub Divisional Hospital (SDH) 31 ... - IIMB
Create successful ePaper yourself
Turn your PDF publications into a flip-book with our unique Google optimized e-Paper software.
Earhquake,<br />
Flood<br />
and Fire<br />
Build<strong>in</strong>g structure and <strong>the</strong> <strong>in</strong>ternal structure of <strong>Hospital</strong> should be made disaster<br />
proof especially earthquake proof, flood proof and equipped with fire protection<br />
measures.<br />
Quake proof measures – structural and non-structural should be built <strong>in</strong> to<br />
withstand quake as per geographical/ state govt. guidel<strong>in</strong>es. Non-structural<br />
features like fasten<strong>in</strong>g <strong>the</strong> shelves, almirahs, equipments etc are even more<br />
essential than structural changes <strong>in</strong> <strong>the</strong> build<strong>in</strong>gs. S<strong>in</strong>ce it is likely to <strong>in</strong>crease <strong>the</strong><br />
cost substantially, <strong>the</strong>se measures may especially be taken on priority <strong>in</strong> known<br />
earthquake prone areas. (For more details refer to ‘Annexure VI: Seismic safety<br />
of non-structural elements of <strong>Hospital</strong>s/Health facility’)<br />
<strong>Hospital</strong> should not be located <strong>in</strong> low ly<strong>in</strong>g area to prevent flood<strong>in</strong>g.<br />
Fire fight<strong>in</strong>g equipments – fire ext<strong>in</strong>guishers, sand buckets, etc. should be<br />
available and ma<strong>in</strong>ta<strong>in</strong>ed to be readily available when <strong>the</strong>re is a problem. There<br />
should be regular drill of <strong>the</strong> staff for use of <strong>the</strong>se equipments<br />
All health staff should be tra<strong>in</strong>ed and well conversant with disaster prevention and<br />
management aspects<br />
Environmental friendly features<br />
The <strong>Hospital</strong> should be, as far as possible, environment friendly and energy<br />
efficient. Ra<strong>in</strong>-Water harvest<strong>in</strong>g, solar energy use and use of energy-efficient<br />
bulbs/equipments should be encouraged.<br />
Adm<strong>in</strong>istrative Block:<br />
Adm<strong>in</strong>istrative block attached to ma<strong>in</strong> hospital along with provision<br />
of MS Office and o<strong>the</strong>r staff will be provided.<br />
Circulation Areas<br />
Circulation areas like corridors, toilets, lifts, ramps, staircase and o<strong>the</strong>r common<br />
spaces etc. <strong>in</strong> <strong>the</strong> hospital should not be more than 55% of <strong>the</strong> total floor area of<br />
<strong>the</strong> build<strong>in</strong>g.<br />
Floor Height<br />
30




