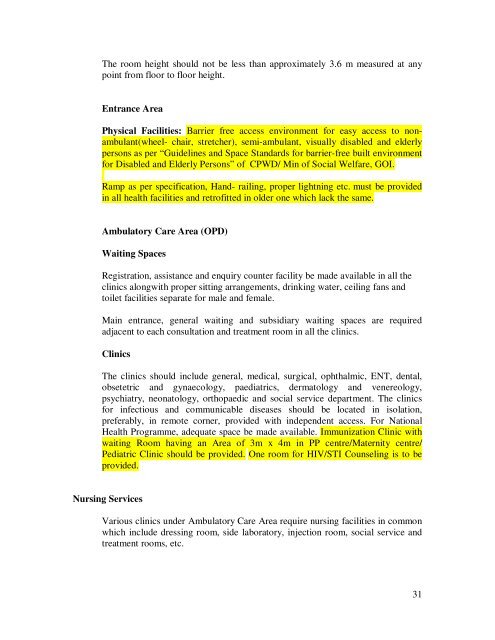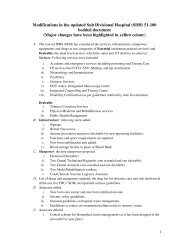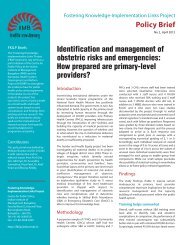Modifications in the updated Sub Divisional Hospital (SDH) 31 ... - IIMB
Modifications in the updated Sub Divisional Hospital (SDH) 31 ... - IIMB
Modifications in the updated Sub Divisional Hospital (SDH) 31 ... - IIMB
You also want an ePaper? Increase the reach of your titles
YUMPU automatically turns print PDFs into web optimized ePapers that Google loves.
The room height should not be less than approximately 3.6 m measured at any<br />
po<strong>in</strong>t from floor to floor height.<br />
Entrance Area<br />
Physical Facilities: Barrier free access environment for easy access to nonambulant(wheel-<br />
chair, stretcher), semi-ambulant, visually disabled and elderly<br />
persons as per “Guidel<strong>in</strong>es and Space Standards for barrier-free built environment<br />
for Disabled and Elderly Persons” of CPWD/ M<strong>in</strong> of Social Welfare, GOI.<br />
Ramp as per specification, Hand- rail<strong>in</strong>g, proper lightn<strong>in</strong>g etc. must be provided<br />
<strong>in</strong> all health facilities and retrofitted <strong>in</strong> older one which lack <strong>the</strong> same.<br />
Ambulatory Care Area (OPD)<br />
Wait<strong>in</strong>g Spaces<br />
Registration, assistance and enquiry counter facility be made available <strong>in</strong> all <strong>the</strong><br />
cl<strong>in</strong>ics alongwith proper sitt<strong>in</strong>g arrangements, dr<strong>in</strong>k<strong>in</strong>g water, ceil<strong>in</strong>g fans and<br />
toilet facilities separate for male and female.<br />
Ma<strong>in</strong> entrance, general wait<strong>in</strong>g and subsidiary wait<strong>in</strong>g spaces are required<br />
adjacent to each consultation and treatment room <strong>in</strong> all <strong>the</strong> cl<strong>in</strong>ics.<br />
Cl<strong>in</strong>ics<br />
The cl<strong>in</strong>ics should <strong>in</strong>clude general, medical, surgical, ophthalmic, ENT, dental,<br />
obsetetric and gynaecology, paediatrics, dermatology and venereology,<br />
psychiatry, neonatology, orthopaedic and social service department. The cl<strong>in</strong>ics<br />
for <strong>in</strong>fectious and communicable diseases should be located <strong>in</strong> isolation,<br />
preferably, <strong>in</strong> remote corner, provided with <strong>in</strong>dependent access. For National<br />
Health Programme, adequate space be made available. Immunization Cl<strong>in</strong>ic with<br />
wait<strong>in</strong>g Room hav<strong>in</strong>g an Area of 3m x 4m <strong>in</strong> PP centre/Maternity centre/<br />
Pediatric Cl<strong>in</strong>ic should be provided. One room for HIV/STI Counsel<strong>in</strong>g is to be<br />
provided.<br />
Nurs<strong>in</strong>g Services<br />
Various cl<strong>in</strong>ics under Ambulatory Care Area require nurs<strong>in</strong>g facilities <strong>in</strong> common<br />
which <strong>in</strong>clude dress<strong>in</strong>g room, side laboratory, <strong>in</strong>jection room, social service and<br />
treatment rooms, etc.<br />
<strong>31</strong>




