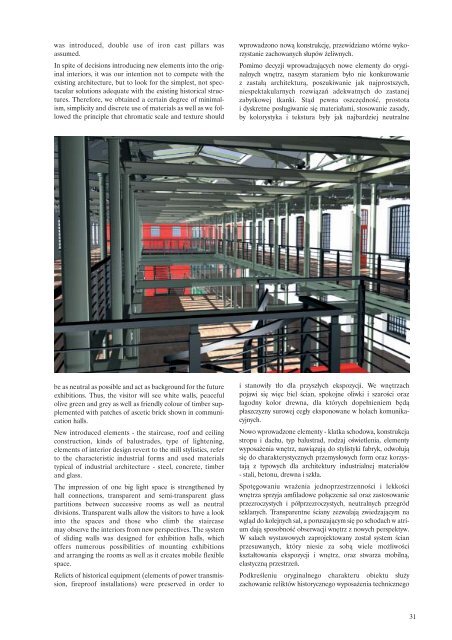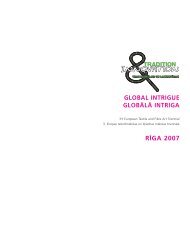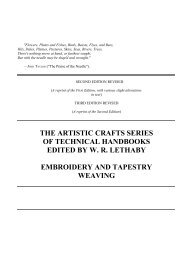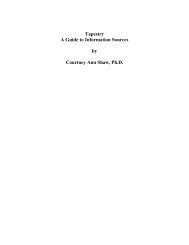Untitled - Centralne Muzeum WÅókiennictwa
Untitled - Centralne Muzeum WÅókiennictwa
Untitled - Centralne Muzeum WÅókiennictwa
You also want an ePaper? Increase the reach of your titles
YUMPU automatically turns print PDFs into web optimized ePapers that Google loves.
was introduced, double use of iron cast pillars wasassumed.In spite of decisions introducing new elements into the originalinteriors, it was our intention not to compete with theexisting architecture, but to look for the simplest, not spectacularsolutions adequate with the existing historical structures.Therefore, we obtained a certain degree of minimalism,simplicity and discrete use of materials as well as we followedthe principle that chromatic scale and texture shouldwprowadzono nową konstrukcję, przewidziano wtórne wykorzystaniezachowanych słupów żeliwnych.Pomimo decyzji wprowadzających nowe elementy do oryginalnychwnętrz, naszym staraniem było nie konkurowaniez zastałą architekturą, poszukiwanie jak najprostszych,niespektakularnych rozwiązań adekwatnych do zastanejzabytkowej tkanki. Stąd pewna oszczędność, prostotai dyskretne posługiwanie się materiałami, stosowanie zasady,by kolorystyka i tekstura były jak najbardziej neutralnebe as neutral as possible and act as background for the futureexhibitions. Thus, the visitor will see white walls, peacefulolive green and grey as well as friendly colour of timber supplementedwith patches of ascetic brick shown in communicationhalls.New introduced elements - the staircase, roof and ceilingconstruction, kinds of balustrades, type of lightening,elements of interior design revert to the mill stylistics, referto the characteristic industrial forms and used materialstypical of industrial architecture - steel, concrete, timberand glass.The impression of one big light space is strengthened byhall connections, transparent and semi-transparent glasspartitions between successive rooms as well as neutraldivisions. Transparent walls allow the visitors to have a lookinto the spaces and those who climb the staircasemay observe the interiors from new perspectives. The systemof sliding walls was designed for exhibition halls, whichoffers numerous possibilities of mounting exhibitionsand arranging the rooms as well as it creates mobile flexiblespace.Relicts of historical equipment (elements of power transmission,fireproof installations) were preserved in order toi stanowiły tło dla przyszłych ekspozycji. We wnętrzachpojawi się więc biel ścian, spokojne oliwki i szarości orazłagodny kolor drewna, dla których dopełnieniem będąpłaszczyzny surowej cegły eksponowane w holach komunikacyjnych.Nowo wprowadzone elementy - klatka schodowa, konstrukcjastropu i dachu, typ balustrad, rodzaj oświetlenia, elementywyposażenia wnętrz, nawiązują do stylistyki fabryk, odwołująsię do charakterystycznych przemysłowych form oraz korzystająz typowych dla architektury industrialnej materiałów- stali, betonu, drewna i szkła.Spotęgowaniu wrażenia jednoprzestrzenności i lekkościwnętrza sprzyja amfiladowe połączenie sal oraz zastosowanieprzezroczystych i półprzezroczystych, neutralnych przegródszklanych. Transparentne ściany zezwalają zwiedzającym nawgląd do kolejnych sal, a poruszającym się po schodach w atriumdają sposobność obserwacji wnętrz z nowych perspektyw.W salach wystawowych zaprojektowany został system ścianprzesuwanych, który niesie za sobą wiele możliwościkształtowania ekspozycji i wnętrz, oraz stwarza mobilną,elastyczną przestrzeń.Podkreśleniu oryginalnego charakteru obiektu służyzachowanie reliktów historycznego wyposażenia technicznego31






