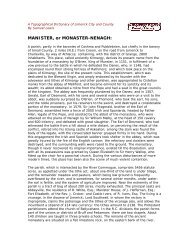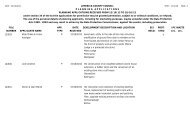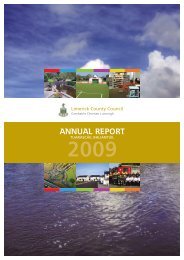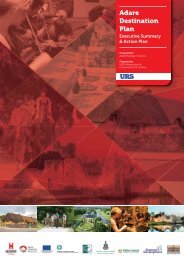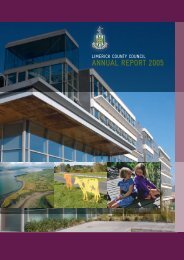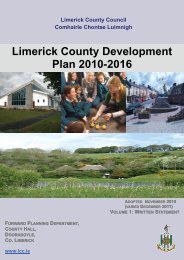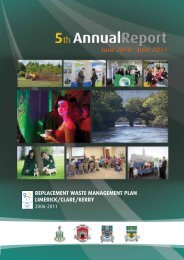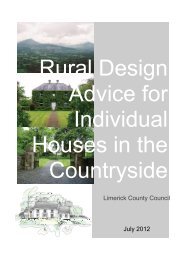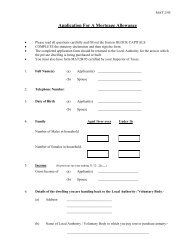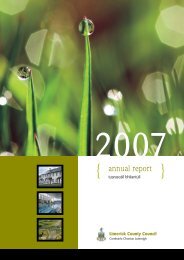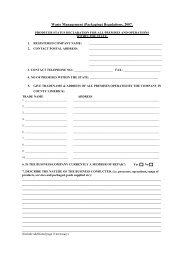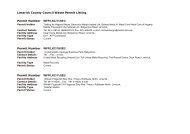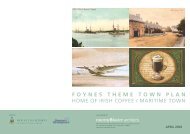01. Newcasle West Local Area Plan ( pdf file - 3593 kb in size)
01. Newcasle West Local Area Plan ( pdf file - 3593 kb in size)
01. Newcasle West Local Area Plan ( pdf file - 3593 kb in size)
- No tags were found...
Create successful ePaper yourself
Turn your PDF publications into a flip-book with our unique Google optimized e-Paper software.
NEWCASTLE WEST <strong>Local</strong> <strong>Area</strong> <strong>Plan</strong> 2008Objective 1:A POSITIVE PHYSICAL ENVIRONMENTi. To ensure sufficient land is zoned for development to allowfor appropriate levels of growth over the plan period, so asto strengthen and consolidate the exist<strong>in</strong>g urban form andsupport the long term viability of the town;ii.iii.iv.To establish a clear development boundary as a physicaland visual edge to the town <strong>in</strong> accordance with the needsof the town, that re<strong>in</strong>forces the dist<strong>in</strong>ction between thebuilt-up area and the open countryside based wherepossible on recognisable physical features;To identify adequate land for recreational (active) publicopen space and facilities;To facilitate land designations where necessary to protectimportant structures, areas of architectural significance,and archaeological remnants.Objective 2:A VIBRANT AND BALANCED URBAN FORMi. To ensure the susta<strong>in</strong>able development of the town bypromot<strong>in</strong>g a range of house types and <strong>size</strong>s to cater for allages, household <strong>size</strong>s and <strong>in</strong>come groups;ii. To co-ord<strong>in</strong>ate the delivery of new residential developmentwhilst address<strong>in</strong>g physical constra<strong>in</strong>ts, and <strong>in</strong>frastructuralcapacities but ma<strong>in</strong>ta<strong>in</strong><strong>in</strong>g the critical mass to support newemployment and services;iii. To establish<strong>in</strong>g a robust urban framework to guide futuredevelopment which respects the established character andidentity of the town while follow<strong>in</strong>g strong urban designpr<strong>in</strong>ciples;iv. To formulate a set of design and density guidel<strong>in</strong>es toencourage development that will re<strong>in</strong>force the physicalqualities of the town;v. To ensure that a high level of local services and amenities<strong>in</strong> terms of sports / recreational play facilities, educational,community, childcare and retail provision are provided <strong>in</strong>tandem with new hous<strong>in</strong>g development.Objective 3:A HEALTHY COMMUNITY & NATURAL ENVIRONMENTv. To encourage the reduction, reuse and recycl<strong>in</strong>g of wasteand improve energy efficiency to reduce the impact ofclimate change.Objective 4:A STRONG LOCAL ECONOMYi. To ensure appropriate areas of suitable land are zoned toencourage enterprise and to provide a range of retail<strong>in</strong>gand service opportunities for residents <strong>in</strong> the town;ii.iii.iv.To encourage the regeneration of the town centre tosupport exist<strong>in</strong>g local bus<strong>in</strong>esses address<strong>in</strong>g pedestrianaccessibility and traffic movements;To encourage tourism related development through theidentification of <strong>in</strong>itiatives for specific locations;To protect exist<strong>in</strong>g tourist related uses where necessarythrough zon<strong>in</strong>g designations.Objective 5:STRONG LOCAL SERVICES AND AMENITIESi. To designate specific sites for additional services andfacilities to cater for the current and future needs of thepopulation;ii. To support the provision of new community andeducational facilities <strong>in</strong> the town;iii.iv.To encourage the role of Newcastle <strong>West</strong> as the CountyTown of Limerick and the key Urban Centre for westLimerick and its surround<strong>in</strong>g rural h<strong>in</strong>terland;To reserve land for public open space, recreational andsports facilities and parks/walkways.Objective 6:AN ACCESSIBLE AND LEGIBLE TOWNi. To establish a safe and user-friendly movement framework toimprove permeability and accessibility with<strong>in</strong> the centre of thetown and between the various land uses outside the towncore;ii.To ensure that the local road network provides ease of accessfor residents between the various residential and employmentareas;i. To identify lands with high natural amenity values as openspace for passive recreation use;iii.To manage levels of traffic and reduce vehicle speeds with<strong>in</strong>the town;ii.To protect and enhance the Rivers Arra and Daar and theirriparian marg<strong>in</strong>s, encourag<strong>in</strong>g public access wherepossible;iv.To provide for a more pedestrian and cyclist friendlyenvironment <strong>in</strong> the town which reduces conflict between theneeds of pedestrian and motorist;iii.iv.To <strong>in</strong>troduce land designations where necessary to protectimportant natural features, areas of high visual amenity,and important views;To protect water quality and enhance biodiversity;v. To promote the provision of amenity walks with<strong>in</strong> and throughthe town and l<strong>in</strong>k<strong>in</strong>g the various natural and heritage features.22 Section 4: CORE STRATEGY



