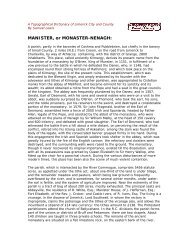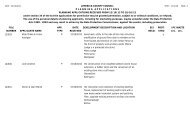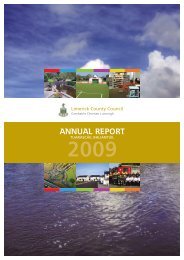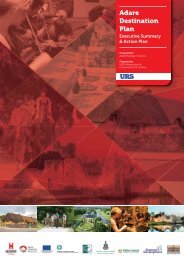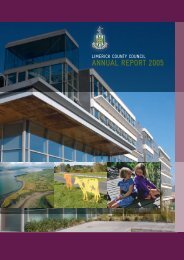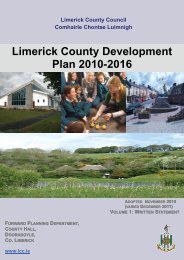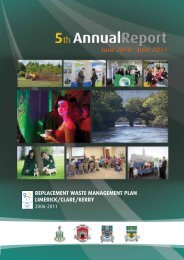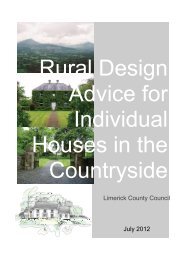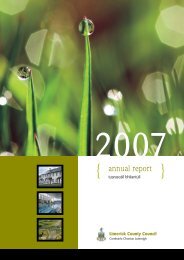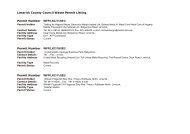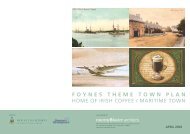01. Newcasle West Local Area Plan ( pdf file - 3593 kb in size)
01. Newcasle West Local Area Plan ( pdf file - 3593 kb in size)
01. Newcasle West Local Area Plan ( pdf file - 3593 kb in size)
- No tags were found...
Create successful ePaper yourself
Turn your PDF publications into a flip-book with our unique Google optimized e-Paper software.
NEWCASTLE WEST <strong>Local</strong> <strong>Area</strong> <strong>Plan</strong> 2008• Identify<strong>in</strong>g the characteristics of various primary landuse categories <strong>in</strong> order to provide a broad plann<strong>in</strong>gframework, which guides development to appropriatelocations.Land Use Zon<strong>in</strong>g CategoriesThe various categories of zon<strong>in</strong>g <strong>in</strong>corporated on the LandUse Zon<strong>in</strong>g Map and the Zon<strong>in</strong>g Matrix are def<strong>in</strong>ed asfollows:Established Development (Residential )The purpose of this zon<strong>in</strong>g is to ensure that newdevelopment is compatible with adjo<strong>in</strong><strong>in</strong>g uses and toprotect the amenity of exist<strong>in</strong>g development areas. It is thepolicy of the Council to:• Conserve and enhance the quality and character of theestablished residential areas;• Accommodate a range of other uses that support theoverall residential function of the area where anacceptable standard of amenity can be ma<strong>in</strong>ta<strong>in</strong>ed andwhere the amenities of exist<strong>in</strong>g residents/occupiers areprotected;• Encourage a high standard of residential design <strong>in</strong> newresidential areas and to improve permeability andaccessibility;• Discourage the expansion or <strong>in</strong>tensification of exist<strong>in</strong>guses that are <strong>in</strong>compatible with residential amenity;• Have regard to the Urban Development Framework <strong>in</strong>proposed new developments and appropriate densitiesas set out <strong>in</strong> the DoEHLG ‘Susta<strong>in</strong>able ResidentialDevelopment <strong>in</strong> Urban <strong>Area</strong>s’ 2008.New ResidentialThis zon<strong>in</strong>g provides for new residential development andother services <strong>in</strong>cidental to residential development. Whilehous<strong>in</strong>g is the primary use <strong>in</strong> this zone, recreation,education, creche/playschool, cl<strong>in</strong>ic/surgery uses, shelteredhous<strong>in</strong>g and small corner shops are also envisaged, subjectto the preservation of neighbour<strong>in</strong>g residential amenity.Permission may also be granted for home based economicactivity with<strong>in</strong> this zone, subject to the preservation ofresidential amenity and traffic considerations. NewResidential Phase 1 consists of lands which willaccommodate hous<strong>in</strong>g needs dur<strong>in</strong>g the lifetime of the plan(to 2014). Development on New Residential Future Phaseswill not be permitted until 50% of phase 1 is fully developed.It is the policy of the Council to:• Encourage development on land zoned for newresidential (Phase 1) development ma<strong>in</strong>ly for hous<strong>in</strong>g,associated open space, community uses;• Protect residential amenity and allow for developmentappropriate to the susta<strong>in</strong>able growth of the area;• Promote the provision of community and other facilitiessuch as childcare as an <strong>in</strong>tegral part of establishedresidential areas subject to overall residential amenity;• Provide for a range of house types and <strong>size</strong>s to meet thevarious hous<strong>in</strong>g needs of exist<strong>in</strong>g and future residents;• Facilitate the expansion of the town <strong>in</strong> a balanced andsusta<strong>in</strong>able way;• Ensure that new residential developments conform to theprovisions of the Urban Development Framework andfacilitate permeability and legibility with<strong>in</strong> the town.Serviced Residential SitesResidential serviced sites are <strong>in</strong>tended to offer a realalternative to the <strong>in</strong>dividuals wish<strong>in</strong>g to build and design theirown houses <strong>in</strong> an urban sett<strong>in</strong>g with established servicesrather than the open countryside. Suitable edge-of-town landshave been identified with<strong>in</strong> the LAP boundary that wouldprovide the opportunity to cater for these lower densities, soas to help regulate sporadic development <strong>in</strong> the rural areas.Serviced Residential Phase 1 consists of lands which willaccommodate hous<strong>in</strong>g needs dur<strong>in</strong>g the lifetime of the plan (to2014). Development on Serviced Residential Future Phaseswill not be permitted until 50% of phase 1 is fully developed. Itis the policy of the Council to:• Promote Lower Density Residential Development <strong>in</strong>Serviced Residential Phase 1 lands <strong>in</strong> outer settlementedge locations, where plot <strong>size</strong>s have a m<strong>in</strong>imum sitearea of 1000m² and conta<strong>in</strong> detached houses of vary<strong>in</strong>gdesign;• Encourage a high standard of urban design <strong>in</strong> newresidential serviced sites areas lead by a design brief /Masterplan approach;• Have regard to the Urban Development Framework <strong>in</strong>proposed new developments.Town Centre / Mixed UseThe purpose of these zon<strong>in</strong>gs is to protect and enhance thecharacter of Newcastle <strong>West</strong> town centre and to provide forand improve retail<strong>in</strong>g, residential, commercial, office, culturaland other uses appropriate to the centre of a develop<strong>in</strong>g town.26 Section 4: CORE STRATEGY



