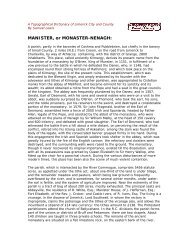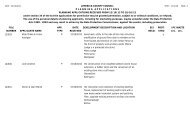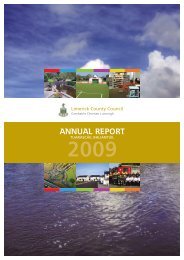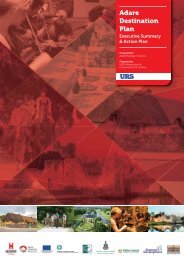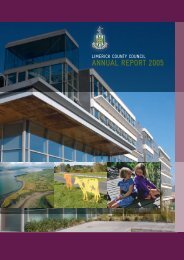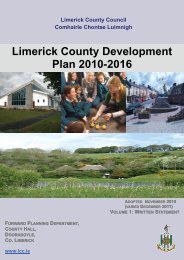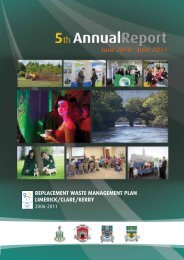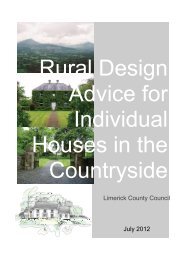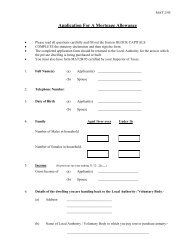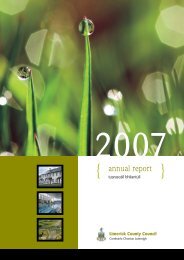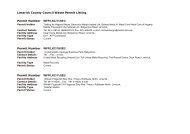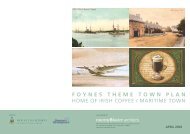01. Newcasle West Local Area Plan ( pdf file - 3593 kb in size)
01. Newcasle West Local Area Plan ( pdf file - 3593 kb in size)
01. Newcasle West Local Area Plan ( pdf file - 3593 kb in size)
- No tags were found...
You also want an ePaper? Increase the reach of your titles
YUMPU automatically turns print PDFs into web optimized ePapers that Google loves.
NEWCASTLE WEST <strong>Local</strong> <strong>Area</strong> <strong>Plan</strong> 2008LAND USERetail (Class 1)*Offices / Banks / F<strong>in</strong>ancial<strong>in</strong>stitutions (Class 2)*(i.e. where services providedpr<strong>in</strong>cipally to visit<strong>in</strong>g membersof the public)UNITCore Retail <strong>Area</strong>s(See <strong>Plan</strong> next page)All other <strong>Area</strong>s1 per 50sqm (gross) 1 per 20sqm(gross) up to1000 sqm1 per 12sqm(gross) over1000 sqmOffices (Class 3)* 1 per 70sqm (gross) 1 per 35sqm(gross)TakeawaysRestaurantBar lounges, function roomsDwell<strong>in</strong>gVisitor Park<strong>in</strong>gFlat/ApartmentVisitor Park<strong>in</strong>g1 per 50 sqm publicfloor area1 per 16sqm publicfloor area1 per 8 sqm net publicspace2 bedroom or less3 bedrooms or morePer 3 dwell<strong>in</strong>gs2 bedroom or less3 bedroom or morePer 2 apartments1 per 25 sqmpublic floor area1 per 8sqmpublic floor area1 per 4 sqm netpublic spacePARKING SPACESPER UNITBed & Breakfast Accomm. per bedroom 1Retail Warehouse per 20sqm gross floor area 1Library per 25 sq. gross floor area 1Churches Per 3 seats 1Schools -PrimarySecondaryPer ClassroomPer ClassroomHospitals Per bed 1.5Cl<strong>in</strong>ics/surgeriesper staff member1per consult<strong>in</strong>g room2Nurs<strong>in</strong>g Homes per 4 residents 1Hotel/Motel/Guesthouses. Per bedroom 1Light/General <strong>in</strong>dustry per 35sqm of Gross floor area 1Warehous<strong>in</strong>g per 100sqm of gross floor area 1Conference Facilities per 35sqm of Gross floor area 1Ballroom, Dance Clubs,Community Halls etc.per 10sqm of dance floor and sitt<strong>in</strong>gdown space3Crèches/Playschools/NurseriesPer staff memberPer 5 childrenC<strong>in</strong>ema/Theatre Per 3 seats 1Leisure centre Per 25sqm of gross floor area 1Golf /Pitch and Putt Courses Per Hole 3Play<strong>in</strong>g Pitches Per Pitch25Table 6: Park<strong>in</strong>g Standards12**11212311Notes:* See Schedule 2 (Part 4) of the<strong>Plan</strong>n<strong>in</strong>g & DevelopmentRegulations 20<strong>01.</strong>** One of the Park<strong>in</strong>g spacesrequired for dwell<strong>in</strong>gs with 3bedrooms or more may beprovided <strong>in</strong> group or communalpark<strong>in</strong>g areas <strong>in</strong> the immediatevic<strong>in</strong>ity of the site.The standards may be relaxed /reduced <strong>in</strong> the follow<strong>in</strong>g cases:(1)Where public car park<strong>in</strong>g is available<strong>in</strong> the vic<strong>in</strong>ity of thedevelopment which is adequate bothto serve the development and toperform its orig<strong>in</strong>al purpose, or wheresuch park<strong>in</strong>g provision is proposed.(2)Where adequate on-street park<strong>in</strong>g isavailable and is likely to beavailable <strong>in</strong> the foreseeable futureand where the car park<strong>in</strong>g activityassociated with the development isnot likely to give rise to a loss ofamenity or to traffic congestion.(3)Where on the particular plann<strong>in</strong>gmerits of the case or <strong>in</strong> centralurban areas, it would beunreasonable to require fullprovision. Where public car park<strong>in</strong>gfacilities have been provided or are tobe provided which facilitate thedevelopment, <strong>in</strong> these cases, the<strong>Plan</strong>n<strong>in</strong>g Authority will require thepayment of a contribution towards theprovision of such car-park<strong>in</strong>g space.The amount of thecontribution will be related to the <strong>size</strong>and the nature of the development.(4)Where a Transport Assessmentprovided with a proposeddevelopment demonstratesappropriate measures andcontributions to reduce car usage and<strong>in</strong>crease access by other forms ofsusta<strong>in</strong>able transport (publictransport, cycl<strong>in</strong>g andwalk<strong>in</strong>g) to the satisfaction of the<strong>Plan</strong>n<strong>in</strong>g Authority.Increased car park<strong>in</strong>g may be required <strong>in</strong> the follow<strong>in</strong>g <strong>in</strong>stance:Where schools are used for nighttime activities such as night classes additional spaces for buses and cars may be required. The exactrequirements will be determ<strong>in</strong>ed <strong>in</strong> each case. In some cases the use of hard surfaced recreational areas may be acceptable.Section 5: DEVELOPMENT MANAGEMENT POLICIES43



