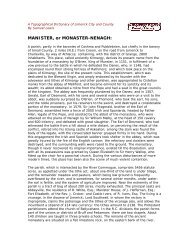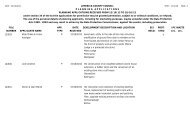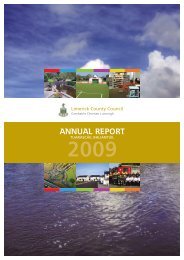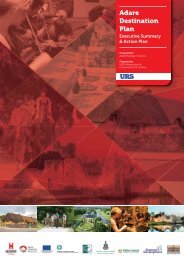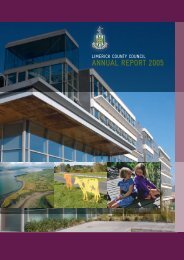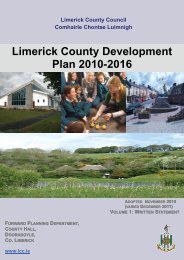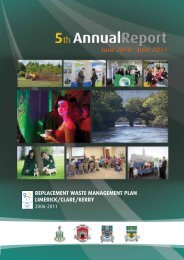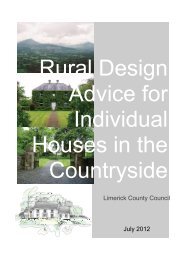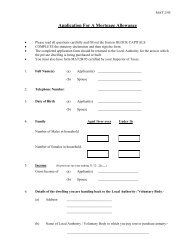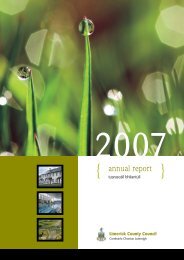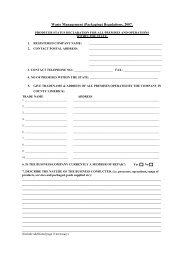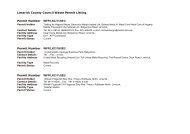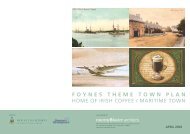01. Newcasle West Local Area Plan ( pdf file - 3593 kb in size)
01. Newcasle West Local Area Plan ( pdf file - 3593 kb in size)
01. Newcasle West Local Area Plan ( pdf file - 3593 kb in size)
- No tags were found...
You also want an ePaper? Increase the reach of your titles
YUMPU automatically turns print PDFs into web optimized ePapers that Google loves.
NEWCASTLE WEST <strong>Local</strong> <strong>Area</strong> <strong>Plan</strong> 20086.5 Residential SitesR1: LANDS AT CULLENAGHSITE AREA / ZONING:Residential Phase 1 4.5haResidential Serviced Sites Phase 1 2.1haLOCATION: The lands lie on the northern side of the N21National Primary Road on the southwestern outskirts of thetown.SITE DESCRIPTION / CHARACTERISTICS:The site is reasonably flat with a gentle slope towards thenortheast. The site dra<strong>in</strong>s towards the River Arra, whichflows from the upland area to the west and <strong>in</strong>to the DooallyRiver just outside the town. The site is presently <strong>in</strong>Agricultural use and conta<strong>in</strong>s a large r<strong>in</strong>g fort surrounded bymature trees. The Ballygowan Water Process<strong>in</strong>g <strong>Plan</strong>t islocated to the east of the site and the Castle Demesne landsdirectly adjo<strong>in</strong> the site to the north on the opposite side ofthe Arra River. Flood <strong>in</strong>formation supplied by the Office ofPublic Works shows a large proportion of the northern partof the site to be affected by flood<strong>in</strong>g.Figure 14: Residential Site 1ACCESS / ROAD NETWORKS:The site has frontage onto the N21 National Road but alsohas access onto a local road.DEVELOPMENT POTENTIAL:<strong>Plan</strong>n<strong>in</strong>g Applications have already been lodged forresidential development on the site (20 units—<strong>file</strong> ref:06/2587 and 168 units, <strong>file</strong> ref: 06/2574 presently on a 2yrtime extension). Any development of the land shall take <strong>in</strong>toaccount of exist<strong>in</strong>g natural features <strong>in</strong> particular protection ofthe circular r<strong>in</strong>g fort. Adequate setback provisions shall beprovided on site to take account of any flood risk attributedto the Arra River and allow for improved access to andenjoyment of the riparian marg<strong>in</strong> which has been zoned forOpen Space purposes on the northern boundary.Figure 15: Aerial photo of Residential Site 1DEVELOPMENT INTEREST: LAP Pre-Draft Submission.Figure 16: Submitted Proposed Layout54 Section 6: URBAN DEVELOPMENT FRAMEWORK



