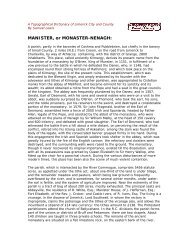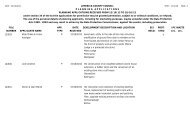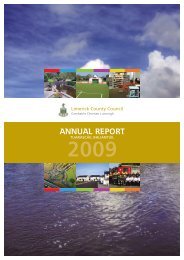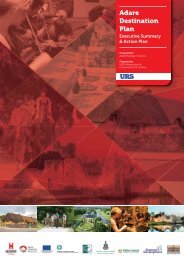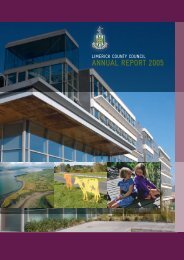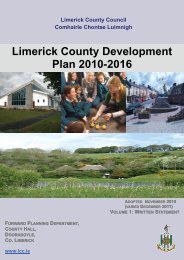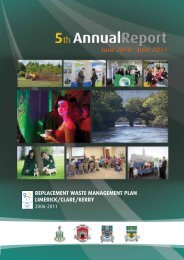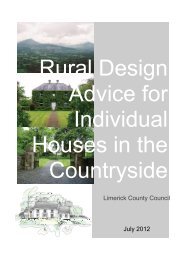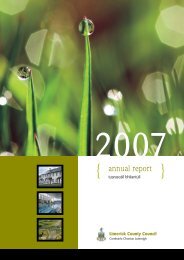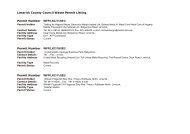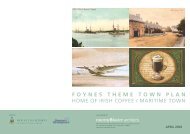01. Newcasle West Local Area Plan ( pdf file - 3593 kb in size)
01. Newcasle West Local Area Plan ( pdf file - 3593 kb in size)
01. Newcasle West Local Area Plan ( pdf file - 3593 kb in size)
- No tags were found...
Create successful ePaper yourself
Turn your PDF publications into a flip-book with our unique Google optimized e-Paper software.
NEWCASTLE WEST <strong>Local</strong> <strong>Area</strong> <strong>Plan</strong> 2008R5: Lands at Cloonyscrehane,Dromcolliher and Kilmallock RoadsSITE AREA / ZONING:Residential Serviced Sites Future Phases 4.97hasResidential Future Phases5.33hasLOCATION: The site is located between the DromcollierRegional Road (R522) and Kilmallock Regional Road (R520)on the south eastern outer areas of the town.SITE DESCRIPTION / CHARACTERISTICS:This is <strong>in</strong> agricultural use and is divided by three establishedhedgerows form<strong>in</strong>g three fields. The site adjo<strong>in</strong>s theNewcastle <strong>West</strong> Wastewater Treatment <strong>Plan</strong>t to thesoutheast. The Deel River is located directly to the east onthe opposite side of the Kilmallock Road. OPW <strong>in</strong>formation<strong>in</strong>dicates the majority of the site is be<strong>in</strong>g subject to floodhazard.ACCESS / ROAD NETWORKS / OPEN SPACE: The sitemay obta<strong>in</strong> access from the Dromcolliher Road (R522)Kilmallock Road (R520) of Southern Distributor Road, to bedeterm<strong>in</strong>ed <strong>in</strong> negotiation with the Ma<strong>in</strong> Roads Section.Figure 23: Residential Site 5PHASING REQUIREMENTS:Future Phase lands will not be permitted dur<strong>in</strong>g this planperiod (unless 50% of Phase 1 lands <strong>in</strong> the town aredeveloped).DENSITY: Residential Serviced Sites: Low (see Policy H2).DEVELOPMENT POTENTIAL:A comprehensive Masterplan will be required to demonstratea planned and <strong>in</strong>tegrated scheme. The scheme will ensure<strong>in</strong>dividual sites are built above the identified flood level onthe site and provide for a green l<strong>in</strong>kage from the open spacearea zoned on the southeastern corner of the site. are Thiswill also assist <strong>in</strong> the creation of green networks through thearea to facilitate pedestrian accessibility and enhancementof natural amenities.DEVELOPMENT INTEREST: To be determ<strong>in</strong>ed.Figure 24: Aerial of Residential Site 558 Section 6: URBAN DEVELOPMENT FRAMEWORK



