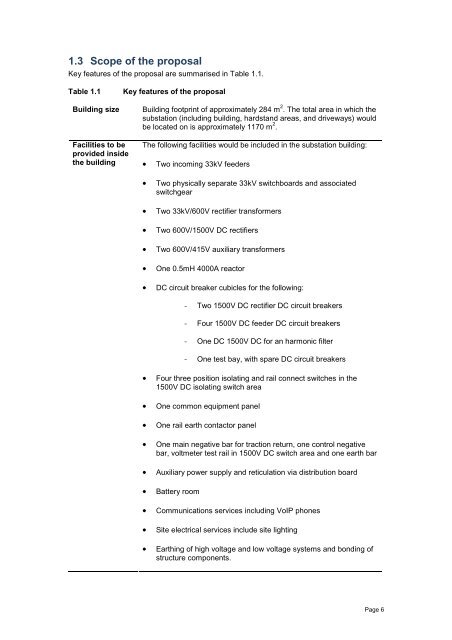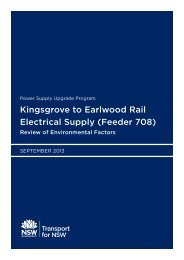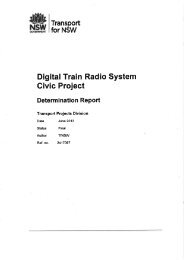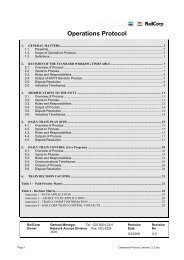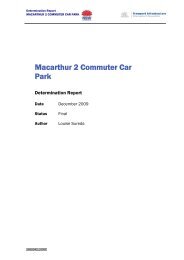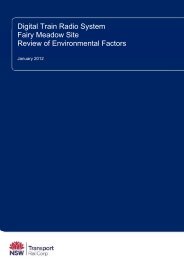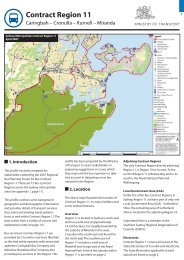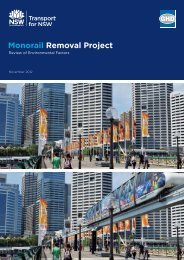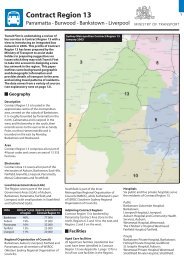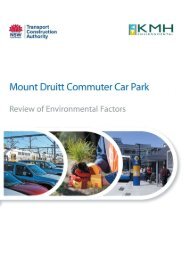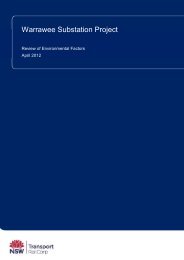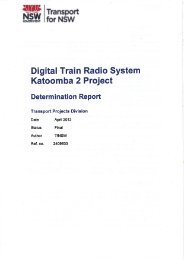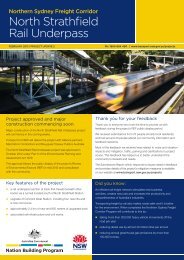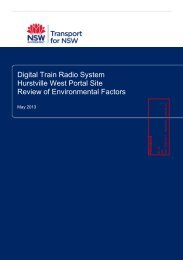Warrawee Substation - Submissions Report - Transport for NSW ...
Warrawee Substation - Submissions Report - Transport for NSW ...
Warrawee Substation - Submissions Report - Transport for NSW ...
Create successful ePaper yourself
Turn your PDF publications into a flip-book with our unique Google optimized e-Paper software.
1.3 Scope of the proposalKey features of the proposal are summarised in Table 1.1.Table 1.1Building sizeKey features of the proposalBuilding footprint of approximately 284 m 2 . The total area in which thesubstation (including building, hardstand areas, and driveways) wouldbe located on is approximately 1170 m 2 .Facilities to beprovided insidethe buildingThe following facilities would be included in the substation building:• Two incoming 33kV feeders• Two physically separate 33kV switchboards and associatedswitchgear• Two 33kV/600V rectifier trans<strong>for</strong>mers• Two 600V/1500V DC rectifiers• Two 600V/415V auxiliary trans<strong>for</strong>mers• One 0.5mH 4000A reactor• DC circuit breaker cubicles <strong>for</strong> the following:- Two 1500V DC rectifier DC circuit breakers- Four 1500V DC feeder DC circuit breakers- One DC 1500V DC <strong>for</strong> an harmonic filter- One test bay, with spare DC circuit breakers• Four three position isolating and rail connect switches in the1500V DC isolating switch area• One common equipment panel• One rail earth contactor panel• One main negative bar <strong>for</strong> traction return, one control negativebar, voltmeter test rail in 1500V DC switch area and one earth bar• Auxiliary power supply and reticulation via distribution board• Battery room• Communications services including VoIP phones• Site electrical services include site lighting• Earthing of high voltage and low voltage systems and bonding ofstructure components.Page 6


