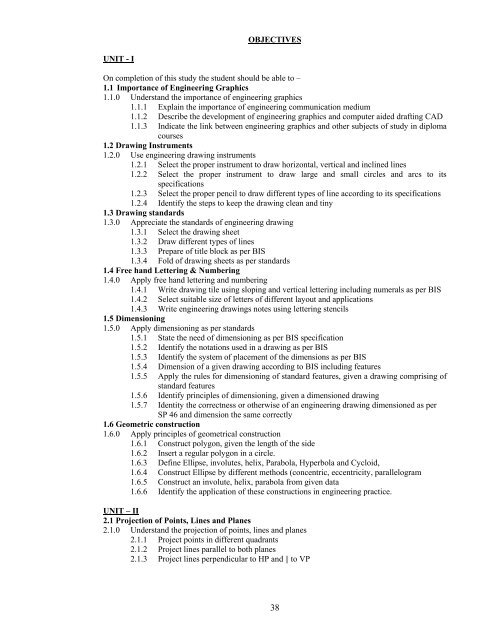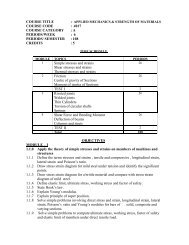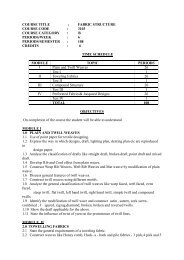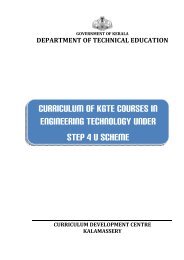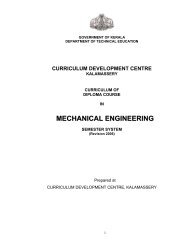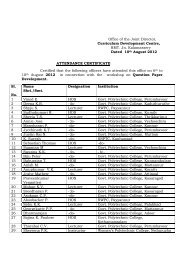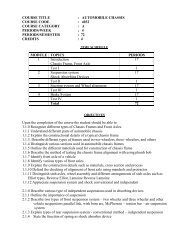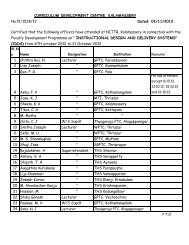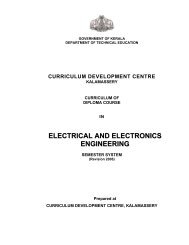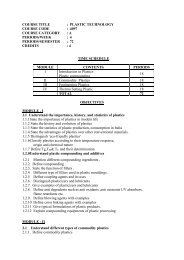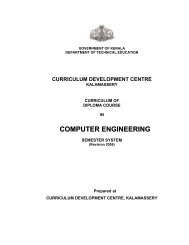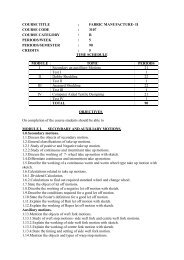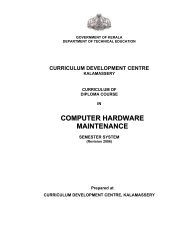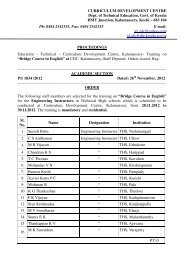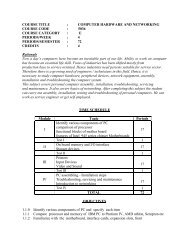23 - Curriculum Development Centre, Kalamassery
23 - Curriculum Development Centre, Kalamassery
23 - Curriculum Development Centre, Kalamassery
Create successful ePaper yourself
Turn your PDF publications into a flip-book with our unique Google optimized e-Paper software.
OBJECTIVESUNIT - IOn completion of this study the student should be able to –1.1 Importance of Engineering Graphics1.1.0 Understand the importance of engineering graphics1.1.1 Explain the importance of engineering communication medium1.1.2 Describe the development of engineering graphics and computer aided drafting CAD1.1.3 Indicate the link between engineering graphics and other subjects of study in diplomacourses1.2 Drawing Instruments1.2.0 Use engineering drawing instruments1.2.1 Select the proper instrument to draw horizontal, vertical and inclined lines1.2.2 Select the proper instrument to draw large and small circles and arcs to itsspecifications1.2.3 Select the proper pencil to draw different types of line according to its specifications1.2.4 Identify the steps to keep the drawing clean and tiny1.3 Drawing standards1.3.0 Appreciate the standards of engineering drawing1.3.1 Select the drawing sheet1.3.2 Draw different types of lines1.3.3 Prepare of title block as per BIS1.3.4 Fold of drawing sheets as per standards1.4 Free hand Lettering & Numbering1.4.0 Apply free hand lettering and numbering1.4.1 Write drawing tile using sloping and vertical lettering including numerals as per BIS1.4.2 Select suitable size of letters of different layout and applications1.4.3 Write engineering drawings notes using lettering stencils1.5 Dimensioning1.5.0 Apply dimensioning as per standards1.5.1 State the need of dimensioning as per BIS specification1.5.2 Identify the notations used in a drawing as per BIS1.5.3 Identify the system of placement of the dimensions as per BIS1.5.4 Dimension of a given drawing according to BIS including features1.5.5 Apply the rules for dimensioning of standard features, given a drawing comprising ofstandard features1.5.6 Identify principles of dimensioning, given a dimensioned drawing1.5.7 Identity the correctness or otherwise of an engineering drawing dimensioned as perSP 46 and dimension the same correctly1.6 Geometric construction1.6.0 Apply principles of geometrical construction1.6.1 Construct polygon, given the length of the side1.6.2 Insert a regular polygon in a circle.1.6.3 Define Ellipse, involutes, helix, Parabola, Hyperbola and Cycloid,1.6.4 Construct Ellipse by different methods (concentric, eccentricity, parallelogram1.6.5 Construct an involute, helix, parabola from given data1.6.6 Identify the application of these constructions in engineering practice.UNIT – II2.1 Projection of Points, Lines and Planes2.1.0 Understand the projection of points, lines and planes2.1.1 Project points in different quadrants2.1.2 Project lines parallel to both planes2.1.3 Project lines perpendicular to HP and || to VP38


