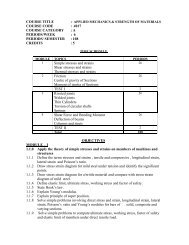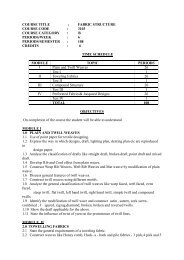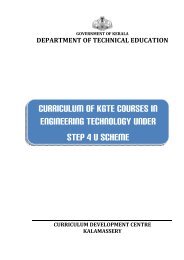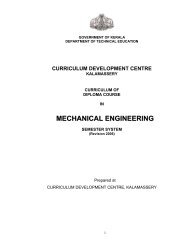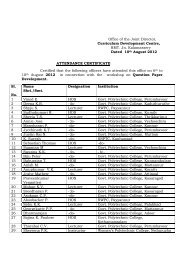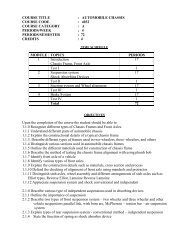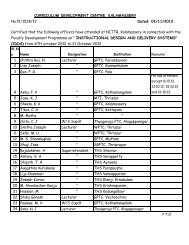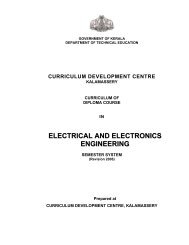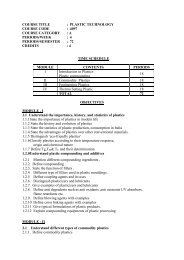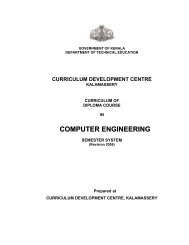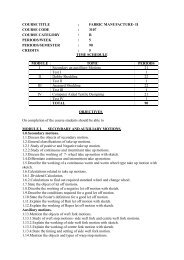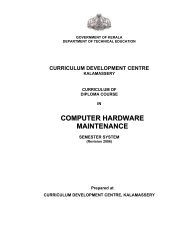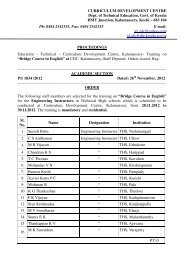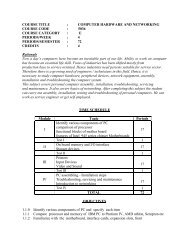23 - Curriculum Development Centre, Kalamassery
23 - Curriculum Development Centre, Kalamassery
23 - Curriculum Development Centre, Kalamassery
You also want an ePaper? Increase the reach of your titles
YUMPU automatically turns print PDFs into web optimized ePapers that Google loves.
5.4 <strong>Development</strong> of surfaces5.4.0 Prepare development of surfaces5.4.1 State the need for preparing the development drawings5.4.2 Prepare development of surfaces of simple engineering component like tray, funnel,ducts (rectangular and square hopper)5.4.3 Prepare development of surfaces of 90-degree elbow pipeCONTENT DETAILSUNIT - I1.1 The Importance of Engineering GraphicsExplanation of the scope and objective of this subject – its importance as a graphiccommunication, Computer Aided Drafting (CAD) need for preparing drawing as per standards –BIS, SP 46.1.2 Drawing Instruments.Basic drawing instruments – T square – Set square – compass dividers – drawing boards –Pencils – Drawing papers – Mini drafter – French curves – Stencils – Selection and mode ofusing them.1.3 Drawing StandardsSize of drawing sheets – Layouts of drawing sheet – Title Blocks – Types of lines – Folding ofdrawing sheets.1.4 Free hand Lettering and NumberingNeed for legible lettering and numbering on drawings – selection of suitable size of lettering fordifferent drawing writing of Engineering drawing titles and notes using both vertical and slopingstyles.1.5 DimensioningFunction of dimensioning need for dimensioning engineering drawing according to BIS –rotation used in dimensions – dimension line – extension line – arrow heads and leader – systemof dimensions - method I and method II1.6 Geometric constructionConstruction of regular polygon given the length of its side - methods of inserting a regularPolygon in a given circle – construction of ellipse by different methods (eccentrically, concentriccircle, parallelogram). Definition of involute, helix, parabola & hyperbola – Construction ofcycloid helix, involute and parabola.UNIT – II2.1 Projection of points, lines and planesProjection of points in different quadrants, projection of straight lines parallel to one or bothplanes, parallel to one plane –perpendicular to other – inclined to one plane and parallel to otherline inclined to both planes (In first quadrant only)Methods of finding true length and its inclination with the reference planes. Projection of planes– parallel to one plane and perpendicular to other plane (in first quadrant only)UNIT - III3.1 Orthographic projection of objectsExplanation of the meaning of orthographic projection using a viewing box and a model- numberviews obtained need of only three views for displaying the object. Concept front view, top viewand side view-sketching these views for a number of engineering objects- explanation of themeaning of first angle and third angle projection – symbol of projectionUNIT - IV4.1 Sectional views of objectsNeed for sectional drawing of an engineering object- selection of the section plane to reveal themaximum information – sectional views (full and half section) of simple engineering objects.40



