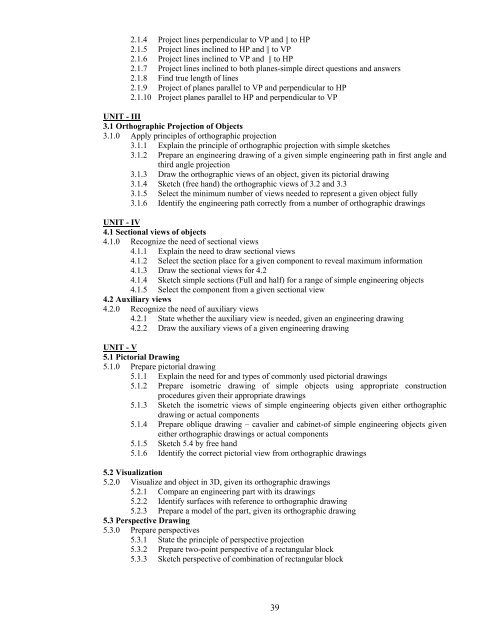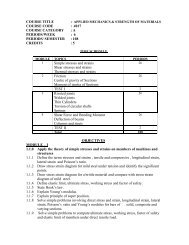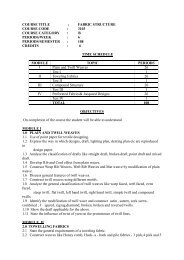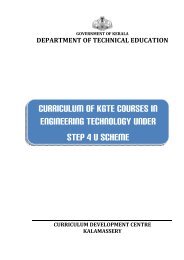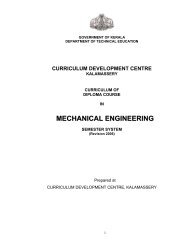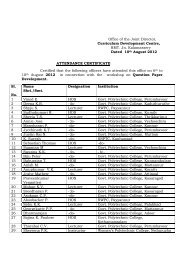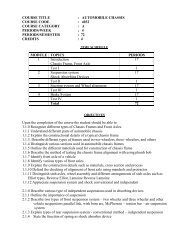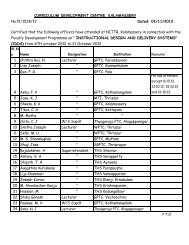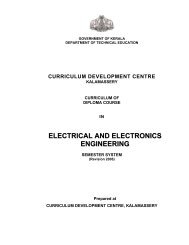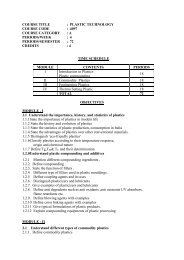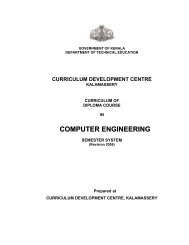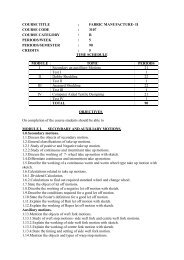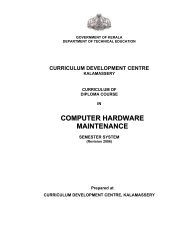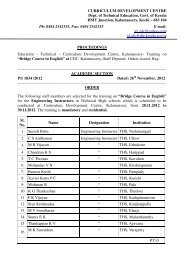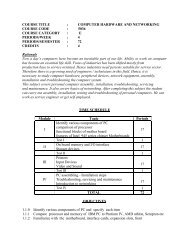23 - Curriculum Development Centre, Kalamassery
23 - Curriculum Development Centre, Kalamassery
23 - Curriculum Development Centre, Kalamassery
Create successful ePaper yourself
Turn your PDF publications into a flip-book with our unique Google optimized e-Paper software.
2.1.4 Project lines perpendicular to VP and || to HP2.1.5 Project lines inclined to HP and || to VP2.1.6 Project lines inclined to VP and || to HP2.1.7 Project lines inclined to both planes-simple direct questions and answers2.1.8 Find true length of lines2.1.9 Project of planes parallel to VP and perpendicular to HP2.1.10 Project planes parallel to HP and perpendicular to VPUNIT - III3.1 Orthographic Projection of Objects3.1.0 Apply principles of orthographic projection3.1.1 Explain the principle of orthographic projection with simple sketches3.1.2 Prepare an engineering drawing of a given simple engineering path in first angle andthird angle projection3.1.3 Draw the orthographic views of an object, given its pictorial drawing3.1.4 Sketch (free hand) the orthographic views of 3.2 and 3.33.1.5 Select the minimum number of views needed to represent a given object fully3.1.6 Identify the engineering path correctly from a number of orthographic drawingsUNIT - IV4.1 Sectional views of objects4.1.0 Recognize the need of sectional views4.1.1 Explain the need to draw sectional views4.1.2 Select the section place for a given component to reveal maximum information4.1.3 Draw the sectional views for 4.24.1.4 Sketch simple sections (Full and half) for a range of simple engineering objects4.1.5 Select the component from a given sectional view4.2 Auxiliary views4.2.0 Recognize the need of auxiliary views4.2.1 State whether the auxiliary view is needed, given an engineering drawing4.2.2 Draw the auxiliary views of a given engineering drawingUNIT - V5.1 Pictorial Drawing5.1.0 Prepare pictorial drawing5.1.1 Explain the need for and types of commonly used pictorial drawings5.1.2 Prepare isometric drawing of simple objects using appropriate constructionprocedures given their appropriate drawings5.1.3 Sketch the isometric views of simple engineering objects given either orthographicdrawing or actual components5.1.4 Prepare oblique drawing – cavalier and cabinet-of simple engineering objects giveneither orthographic drawings or actual components5.1.5 Sketch 5.4 by free hand5.1.6 Identify the correct pictorial view from orthographic drawings5.2 Visualization5.2.0 Visualize and object in 3D, given its orthographic drawings5.2.1 Compare an engineering part with its drawings5.2.2 Identify surfaces with reference to orthographic drawing5.2.3 Prepare a model of the part, given its orthographic drawing5.3 Perspective Drawing5.3.0 Prepare perspectives5.3.1 State the principle of perspective projection5.3.2 Prepare two-point perspective of a rectangular block5.3.3 Sketch perspective of combination of rectangular block39


