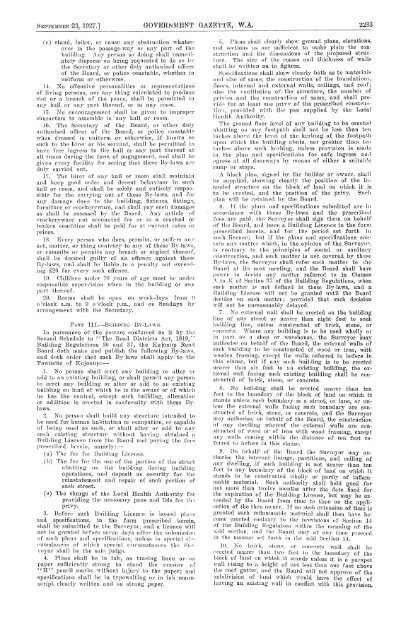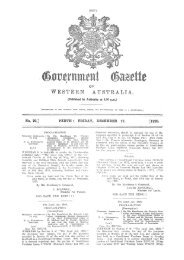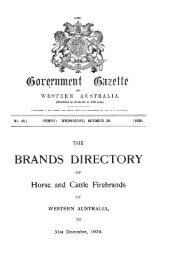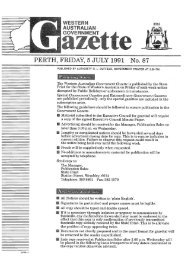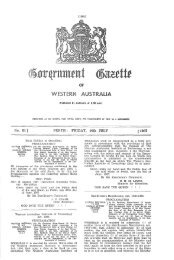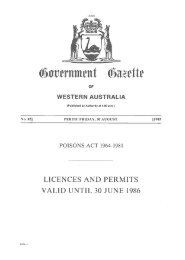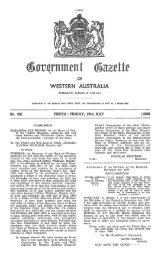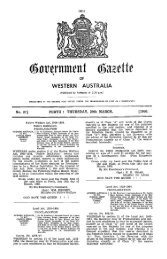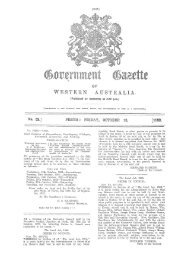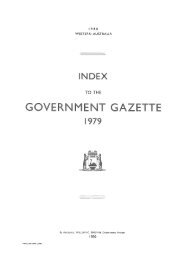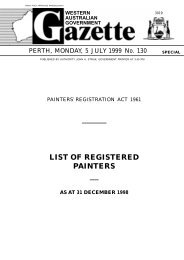Create successful ePaper yourself
Turn your PDF publications into a flip-book with our unique Google optimized e-Paper software.
SEPTEMBER 23, 1027.] GOVERNMENT GAZETTE, W.A. 223i(e) stand, loiter, or cause any obstruction whatsoeverin the passage-way or any part of thebuilding. Any person so doing sludd immediatelydisperse on being requested to do so bythe Secretary or other duly authorised officerof the Board, or police constable, whether inuniform or otherwise.14. No offensive personalities or representationsof living persons, nor any thing calculated to produceriot or a breach of the peace, shall be permitted inany hall or any part thereof, or in any room.15. No encouragement shall be given to impropercharacters to assemble in any hall or room.16. The Secretary of the Board, or other dulyauthorised officer of the Board, or police constable'when dressed in uniform or otherwi-e, if known assuch to the hirer or his servant, shall be permitted tohave free ingress to the hall or any part thereof atall times during the term of eng,agement, and shall begiven every facility for seeing that these By-laws areduly carried nut.17. The hirer of any hall or room shall maintainand keep good order and decent behaviour in suchhall or room, and shall be solely and entirely responsiblefor the carrying. out of these By-laws, and forany damage done to the building, fixtures, fittings,furniture or erockeryware, iind shall pay such damagesas shall lie assessed. by the Board. Any article ofcrockeryware not amtounted for or in a cracked orbroken condition shall be paid For at current rates orpriCOS.1 S. Every person who does, permits, or suffers any;wt., matter, or thing contrary to any of these By-laws,or commits or permits any breach or neglect therein',shall be deemed guilty of an offence against these:By-laws, and shall be liable to a penalty not exceeding£20 for every such offence.19. Children under TO years of age must be underresponsible supervision when in the building or tinypart thereof.20. Rooms shall be open on week-days from 0o'clock a.m. to 9 o'clock p.m., and on Sundays byarrangement with the Secretary.PART M.--BUILIMNi3 By-Hews.Ill pur811ance of the powers ctonferred on it by theSecond Schedule to "The Road Districts Act, 1919,"Building Regulations 3h and 37, the Kojonup RoadBoard doth make and publish the following By-laws,and Cloth order that such By-laws shall apply to theTownsite of Nejonup:1. No person shall erect any building or alter oradd to an existing building, or shall permit any personto erect any building or alter or add to an existingbuilding on laud of which lie is the owner or of which.he has the control, except ,such building, alteration.or addition is erected in conformity with these Bylaws.2. No person shall build any structure intended tobe used for human habitation or occupation, or capableof being used as smell, or shall alter or add to allysuch existing structure without having obtained a'Building Licence front the Board and paying the :rocsprescribed herein, namely:(a) The fee for :Building Licenee.(b) The fee for the use of the portion of the streetabutting. 011 the building during buildingoperations, anti deposit as security for thereinstatement and repair of such portion ofsuch street.(c) The charge of the Local Health Authority forproviding the necessary pans and lids for 114privy.3. Before such Building Licence is issued plansand specifications, in the form prescribed herein,shall be submitted to the Surveyor, and a licence willnot be granted before se% on days theof such plans and specilleal ions, unless in special circumstancesof which special circumstances the Surveyorshall be the soh judge.4. Plans shall be in ink, on tracing. linen or n11paper sufficiently strong' to stand the erasure of"H" pencil marks Nvithout injury to the paper; andspecifications shall be in typewriting or in ink manuscriptclearly written and On strong paper.5. l'Ians shall clearly show ground plans, elevations,tInd sections as are sufficient to make plain the constructionand the ttimensions of the proposed structure.The size (ii the rooms :old thickness of wallsshall be written on in figures.Sdecificatiotts shall show clearly both as to materialsittiti size of same, the construction of the foundations,floors, internal and external walls, ceilings, and roof;also the ventilation of the structure, the number otprivies ttud the construction of same, and shall providefor at least one privy of the prescribed construe,-tioa, provided with the pan supplied by the Localhealth Authority.The ground floor level of any building to be erectedabutting ou any foil will shall not be less than teninches above the level of the icerbing of the footpathupon which the building abuts, nor greater than teninches above such kerbing, unless provision is madein the plan and specifications for safe ingress and.egress tit all doorways by means of either a suitableramp or steps.A block plan, signed by the builder or owner, shallbe supplied, showing clearly the position of the intendedstructure on the block of land On which it isto be erected, and the position of the privy. Suchplan will lie retained by the Board.6. It' the plans and specifications submitted are inaccordance with these By-laws and the prescribedSt's are paid, the Surveyor shall sign them on behalfof the Board, mIld issue a Building Licence in the formprescribed herein, and for the period set forth insuch licence; but if the plans and specifications containtiny matter which, in the opinion of the Survey'',is contrary to the principles of sound or sanitaryttonstruction, and such matter is not covered by theseBy-laws, the Surveyor shall refer such matter to theBoard at its next meeting., and the Board shall haveInner to decide any matter referred to in Clauses\ to of Section 37 of the Building Regulations, whensuch matter is not defined in these By-laws, and aBuilding. License will not be granted until the Boarddecides on such matter; provided that such decisionwill not be unreasonably delayed.7. No external wall shall be erected on the buildingline of any street or nearer titan eight feet to sunkbuilding line, unless constructed of brick, stone, orcomtrete. 'Where any building is to be used wholly orin part as a shop or warehouse., the Surveyor mayauthorise on behalf of the Board, the external walls ofsuch building to Be constricted of -wood or iron, withwooden framing,, except the walls referred to before inthis clause, but if any such building is to be erectednearer than six feet to an existing building, the externalwall facing such existing building shall be constructedof brick, stone, or concrete.8. No building shall lie erected nearer than tenfeet to the boundary of the block of land on which itstands u.nless such boundary is a street, or lane, or unlessthe external walls facing suet" boundary are constructedof brick, stone, or concrete, and the Surveyormay iluthorise, on behalf of the Board, the constructionof any dwelling whereof the external walls are constructedof wood or of iron with wood framing, exceptl.0111111g Within 1110 distance of ten feet referredto before in this clause.9. On behalf of the Board the Surveyor may authorisethe internal linings, partitions, and ceiling ofany dwelling, if such building is not nearer than tenfeet to any boundary of the block of land on which itstands to be constructed wholly or partly of inflammablematerial. Such authority shall hold good fornot more than twelve months after the date fixed forthe expiration of the Building License, but may be extendedby the Board from thne to time on the applicationof the then owner, if no such extension of time isgranted such intkumnable material shall then have becomeerected contrary to the provisions of Section 14.of the Building Regulation within the meaning of thesaid section ;Ind the Board may at any time proceedin the manner set forth the said Section 14..No shme, or voaitroto Wall shall linerected nearer than two feet to the boundary of theblock of land on which it stands unless it is a parapetwall rising to a height of not less than one foot abovethe roof gutter, and the Board will not approve of thesubdivision of land which would have the effect ofleaving an existing wall in conflict with this provision.


