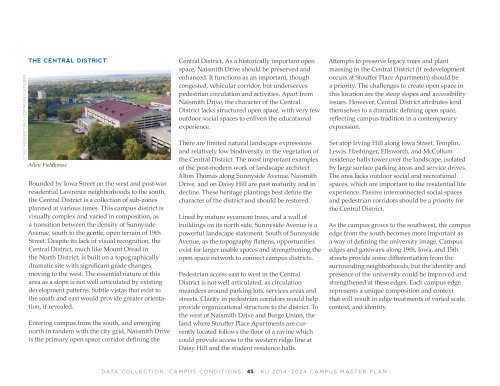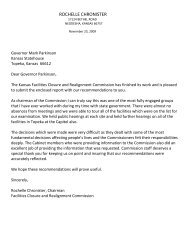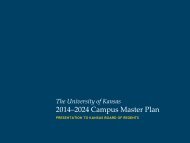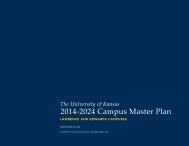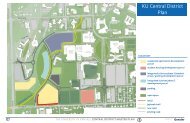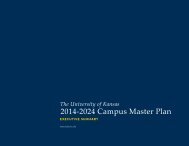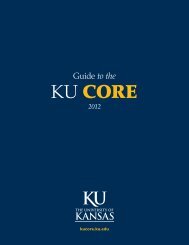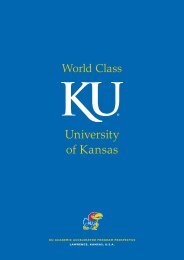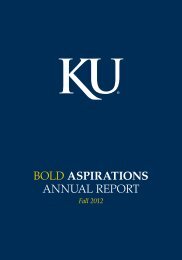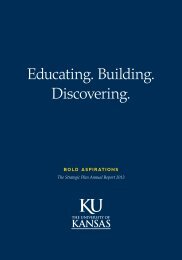KU_Chapter01_DataCollection_2014-06-10
KU_Chapter01_DataCollection_2014-06-10.pdf
KU_Chapter01_DataCollection_2014-06-10.pdf
- No tags were found...
Create successful ePaper yourself
Turn your PDF publications into a flip-book with our unique Google optimized e-Paper software.
© <strong>KU</strong> MARKETING COMMUNICATIONS<br />
THE CENTRAL DISTRICT<br />
Allen Fieldhouse<br />
Bounded by Iowa Street on the west and post-war<br />
residential Lawrence neighborhoods to the south,<br />
the Central District is a collection of sub-zones<br />
planned at various times. This campus district is<br />
visually complex and varied in composition, as<br />
a transition between the density of Sunnyside<br />
Avenue, south to the gentle, open terrain of 19th<br />
Street. Despite its lack of visual recognition, the<br />
Central District, much like Mount Oread in<br />
the North District, is built on a topographically<br />
dramatic site with significant grade changes<br />
moving to the west. The essential nature of this<br />
area as a slope is not well articulated by existing<br />
development patterns. Subtle vistas that exist to<br />
the south and east would provide greater orientation,<br />
if revealed.<br />
Entering campus from the south, and emerging<br />
north in tandem with the city grid, Naismith Drive<br />
is the primary open space corridor defining the<br />
Central District. As a historically important open<br />
space, Naismith Drive should be preserved and<br />
enhanced. It functions as an important, though<br />
congested, vehicular corridor, but underserves<br />
pedestrian circulation and activities. Apart from<br />
Naismith Drive, the character of the Central<br />
District lacks structured open space, with very few<br />
outdoor social spaces to enliven the educational<br />
experience.<br />
There are limited natural landscape expressions<br />
and relatively low biodiversity in the vegetation of<br />
the Central District. The most important examples<br />
of the post-modern work of landscape architect<br />
Alton Thomas along Sunnyside Avenue, Naismith<br />
Drive, and on Daisy Hill are past maturity and in<br />
decline. These heritage plantings best define the<br />
character of the district and should be restored.<br />
Lined by mature sycamore trees, and a wall of<br />
buildings on its north side, Sunnyside Avenue is a<br />
powerful landscape statement. South of Sunnyside<br />
Avenue, as the topography flattens, opportunities<br />
exist for larger usable spaces and strengthening the<br />
open space network to connect campus districts.<br />
Pedestrian access east to west in the Central<br />
District is not well articulated, as circulation<br />
meanders around parking lots, services areas and<br />
streets. Clarity in pedestrian corridors would help<br />
provide organizational structure to the district. To<br />
the west of Naismith Drive and Burge Union, the<br />
land where Stouffer Place Apartments are currently<br />
located follows the floor of a ravine which<br />
could provide access to the western ridge line at<br />
Daisy Hill and the student residence halls.<br />
Attempts to preserve legacy trees and plant<br />
massing in the Central District (if redevelopment<br />
occurs at Stouffer Place Apartments) should be<br />
a priority. The challenges to create open space in<br />
this location are the steep slopes and accessibility<br />
issues. However, Central District attributes lend<br />
themselves to a dramatic defining open space,<br />
reflecting campus tradition in a contemporary<br />
expression.<br />
Set atop Irving Hill along Iowa Street, Templin,<br />
Lewis, Hashinger, Ellsworth, and McCollum<br />
residence halls tower over the landscape, isolated<br />
by large surface parking areas and service drives.<br />
The area lacks outdoor social and recreational<br />
spaces, which are important to the residential life<br />
experience. Passive interconnected social spaces<br />
and pedestrian corridors should be a priority for<br />
the Central District.<br />
As the campus grows to the southwest, the campus<br />
edge from the south becomes more important as<br />
a way of defining the university image. Campus<br />
edges and gateways along 19th, Iowa, and 15th<br />
streets provide some differentiation from the<br />
surrounding neighborhoods, but the identity and<br />
presence of the university could be improved and<br />
strengthened at these edges. Each campus edge<br />
represents a unique composition and context<br />
that will result in edge treatments of varied scale,<br />
context, and identity.<br />
DATA COLLECTION: CAMPUS CONDITIONS<br />
45<br />
<strong>KU</strong> <strong>2014</strong>–2024 CAMPUS MASTER PLAN


