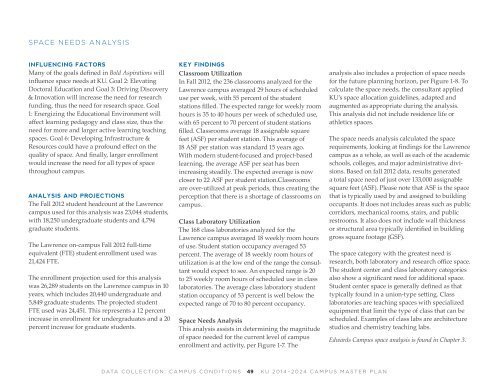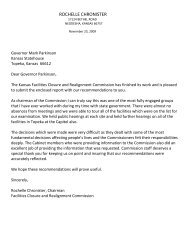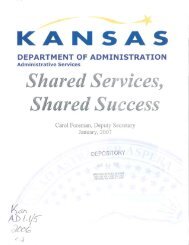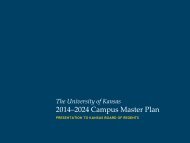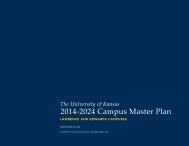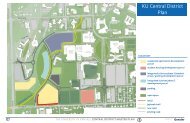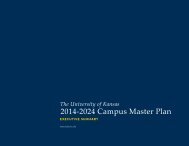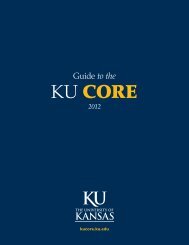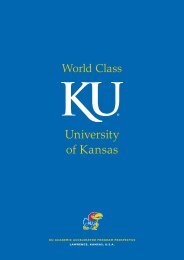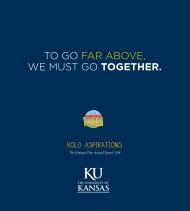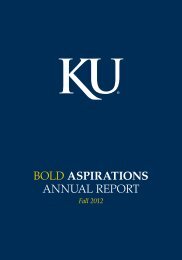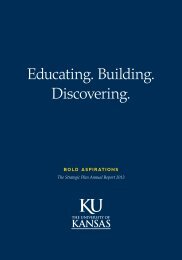KU_Chapter01_DataCollection_2014-06-10
KU_Chapter01_DataCollection_2014-06-10.pdf
KU_Chapter01_DataCollection_2014-06-10.pdf
- No tags were found...
You also want an ePaper? Increase the reach of your titles
YUMPU automatically turns print PDFs into web optimized ePapers that Google loves.
SPACE NEEDS ANALYSIS<br />
INFLUENCING FACTORS<br />
Many of the goals defined in Bold Aspirations will<br />
influence space needs at <strong>KU</strong>. Goal 2: Elevating<br />
Doctoral Education and Goal 3: Driving Discovery<br />
& Innovation will increase the need for research<br />
funding, thus the need for research space. Goal<br />
1: Energizing the Educational Environment will<br />
affect learning pedagogy and class size, thus the<br />
need for more and larger active learning teaching<br />
spaces. Goal 6: Developing Infrastructure &<br />
Resources could have a profound effect on the<br />
quality of space. And finally, larger enrollment<br />
would increase the need for all types of space<br />
throughout campus.<br />
ANALYSIS AND PROJECTIONS<br />
The Fall 2012 student headcount at the Lawrence<br />
campus used for this analysis was 23,044 students,<br />
with 18,250 undergraduate students and 4,794<br />
graduate students.<br />
The Lawrence on-campus Fall 2012 full-time<br />
equivalent (FTE) student enrollment used was<br />
21,424 FTE.<br />
The enrollment projection used for this analysis<br />
was 26,289 students on the Lawrence campus in <strong>10</strong><br />
years, which includes 20,440 undergraduate and<br />
5,849 graduate students. The projected student<br />
FTE used was 24,451. This represents a 12 percent<br />
increase in enrollment for undergraduates and a 20<br />
percent increase for graduate students.<br />
KEY FINDINGS<br />
Classroom Utilization<br />
In Fall 2012, the 236 classrooms analyzed for the<br />
Lawrence campus averaged 29 hours of scheduled<br />
use per week, with 55 percent of the student<br />
stations filled. The expected range for weekly room<br />
hours is 35 to 40 hours per week of scheduled use,<br />
with 65 percent to 70 percent of student stations<br />
filled. Classrooms average 18 assignable square<br />
feet (ASF) per student station. This average of<br />
18 ASF per station was standard 15 years ago.<br />
With modern student-focused and project-based<br />
learning, the average ASF per seat has been<br />
increasing steadily. The expected average is now<br />
closer to 22 ASF per student station.Classrooms<br />
are over-utilized at peak periods, thus creating the<br />
perception that there is a shortage of classrooms on<br />
campus.<br />
Class Laboratory Utilization<br />
The 168 class laboratories analyzed for the<br />
Lawrence campus averaged 18 weekly room hours<br />
of use. Student station occupancy averaged 53<br />
percent. The average of 18 weekly room hours of<br />
utilization is at the low end of the range the consultant<br />
would expect to see. An expected range is 20<br />
to 25 weekly room hours of scheduled use in class<br />
laboratories. The average class laboratory student<br />
station occupancy of 53 percent is well below the<br />
expected range of 70 to 80 percent occupancy.<br />
Space Needs Analysis<br />
This analysis assists in determining the magnitude<br />
of space needed for the current level of campus<br />
enrollment and activity, per Figure 1-7. The<br />
analysis also includes a projection of space needs<br />
for the future planning horizon, per Figure 1-8. To<br />
calculate the space needs, the consultant applied<br />
<strong>KU</strong>’s space allocation guidelines, adapted and<br />
augmented as appropriate during the analysis.<br />
This analysis did not include residence life or<br />
athletics spaces.<br />
The space needs analysis calculated the space<br />
requirements, looking at findings for the Lawrence<br />
campus as a whole, as well as each of the academic<br />
schools, colleges, and major administrative divisions.<br />
Based on fall 2012 data, results generated<br />
a total space need of just over 133,000 assignable<br />
square feet (ASF). Please note that ASF is the space<br />
that is typically used by and assigned to building<br />
occupants. It does not includes areas such as public<br />
corridors, mechanical rooms, stairs, and public<br />
restrooms. It also does not include wall thickness<br />
or structural area typically identified in building<br />
gross square footage (GSF).<br />
The space category with the greatest need is<br />
research, both laboratory and research office space.<br />
The student center and class laboratory categories<br />
also show a significant need for additional space.<br />
Student center space is generally defined as that<br />
typically found in a union-type setting. Class<br />
laboratories are teaching spaces with specialized<br />
equipment that limit the type of class that can be<br />
scheduled. Examples of class labs are architecture<br />
studios and chemistry teaching labs.<br />
Edwards Campus space analysis is found in Chapter 3.<br />
DATA COLLECTION: CAMPUS CONDITIONS<br />
49<br />
<strong>KU</strong> <strong>2014</strong>–2024 CAMPUS MASTER PLAN


