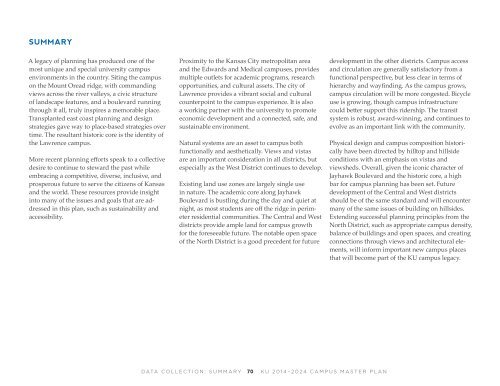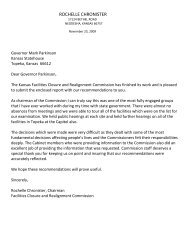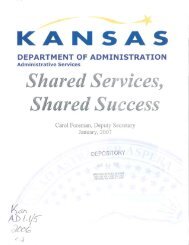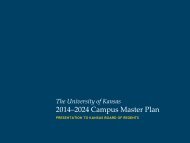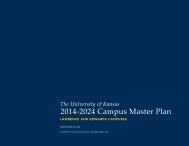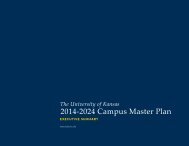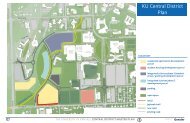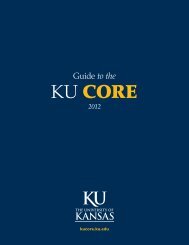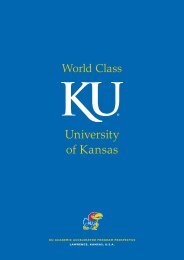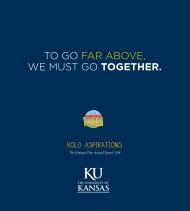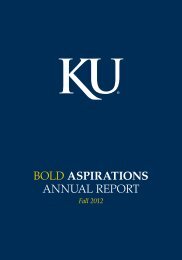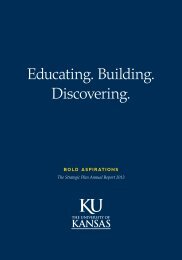KU_Chapter01_DataCollection_2014-06-10
KU_Chapter01_DataCollection_2014-06-10.pdf
KU_Chapter01_DataCollection_2014-06-10.pdf
- No tags were found...
You also want an ePaper? Increase the reach of your titles
YUMPU automatically turns print PDFs into web optimized ePapers that Google loves.
SUMMARY<br />
A legacy of planning has produced one of the<br />
most unique and special university campus<br />
environments in the country. Siting the campus<br />
on the Mount Oread ridge, with commanding<br />
views across the river valleys, a civic structure<br />
of landscape features, and a boulevard running<br />
through it all, truly inspires a memorable place.<br />
Transplanted east coast planning and design<br />
strategies gave way to place-based strategies over<br />
time. The resultant historic core is the identity of<br />
the Lawrence campus.<br />
More recent planning efforts speak to a collective<br />
desire to continue to steward the past while<br />
embracing a competitive, diverse, inclusive, and<br />
prosperous future to serve the citizens of Kansas<br />
and the world. These resources provide insight<br />
into many of the issues and goals that are addressed<br />
in this plan, such as sustainability and<br />
accessibility.<br />
Proximity to the Kansas City metropolitan area<br />
and the Edwards and Medical campuses, provides<br />
multiple outlets for academic programs, research<br />
opportunities, and cultural assets. The city of<br />
Lawrence provides a vibrant social and cultural<br />
counterpoint to the campus experience. It is also<br />
a working partner with the university to promote<br />
economic development and a connected, safe, and<br />
sustainable environment.<br />
Natural systems are an asset to campus both<br />
functionally and aesthetically. Views and vistas<br />
are an important consideration in all districts, but<br />
especially as the West District continues to develop.<br />
Existing land use zones are largely single use<br />
in nature. The academic core along Jayhawk<br />
Boulevard is bustling during the day and quiet at<br />
night, as most students are off the ridge in perimeter<br />
residential communities. The Central and West<br />
districts provide ample land for campus growth<br />
for the foreseeable future. The notable open space<br />
of the North District is a good precedent for future<br />
development in the other districts. Campus access<br />
and circulation are generally satisfactory from a<br />
functional perspective, but less clear in terms of<br />
hierarchy and wayfinding. As the campus grows,<br />
campus circulation will be more congested. Bicycle<br />
use is growing, though campus infrastructure<br />
could better support this ridership. The transit<br />
system is robust, award-winning, and continues to<br />
evolve as an important link with the community.<br />
Physical design and campus composition historically<br />
have been directed by hilltop and hillside<br />
conditions with an emphasis on vistas and<br />
viewsheds. Overall, given the iconic character of<br />
Jayhawk Boulevard and the historic core, a high<br />
bar for campus planning has been set. Future<br />
development of the Central and West districts<br />
should be of the same standard and will encounter<br />
many of the same issues of building on hillsides.<br />
Extending successful planning principles from the<br />
North District, such as appropriate campus density,<br />
balance of buildings and open spaces, and creating<br />
connections through views and architectural elements,<br />
will inform important new campus places<br />
that will become part of the <strong>KU</strong> campus legacy.<br />
DATA COLLECTION: SUMMARY<br />
70<br />
<strong>KU</strong> <strong>2014</strong>–2024 CAMPUS MASTER PLAN


