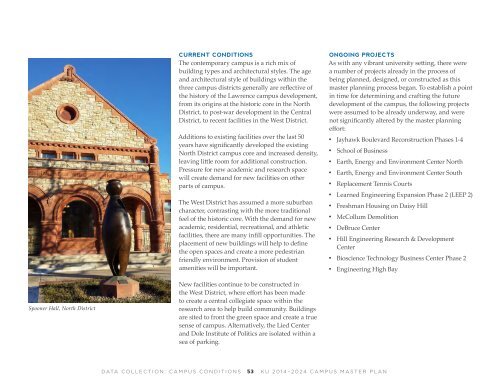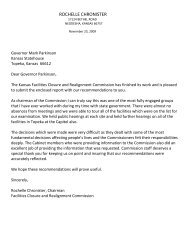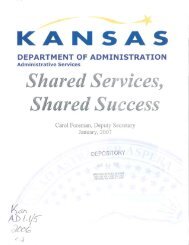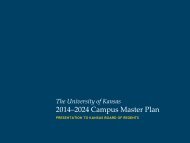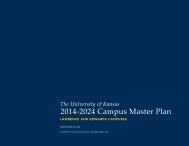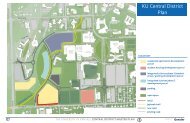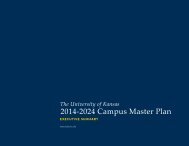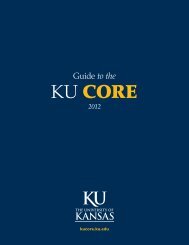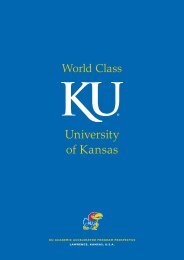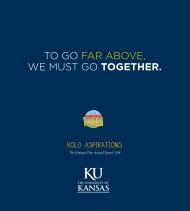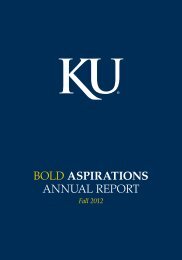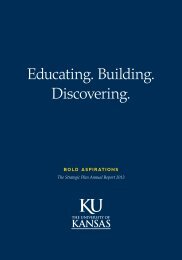KU_Chapter01_DataCollection_2014-06-10
KU_Chapter01_DataCollection_2014-06-10.pdf
KU_Chapter01_DataCollection_2014-06-10.pdf
- No tags were found...
Create successful ePaper yourself
Turn your PDF publications into a flip-book with our unique Google optimized e-Paper software.
CURRENT CONDITIONS<br />
The contemporary campus is a rich mix of<br />
building types and architectural styles. The age<br />
and architectural style of buildings within the<br />
three campus districts generally are reflective of<br />
the history of the Lawrence campus development,<br />
from its origins at the historic core in the North<br />
District, to post-war development in the Central<br />
District, to recent facilities in the West District.<br />
Additions to existing facilities over the last 50<br />
years have significantly developed the existing<br />
North District campus core and increased density,<br />
leaving little room for additional construction.<br />
Pressure for new academic and research space<br />
will create demand for new facilities on other<br />
parts of campus.<br />
The West District has assumed a more suburban<br />
character, contrasting with the more traditional<br />
feel of the historic core. With the demand for new<br />
academic, residential, recreational, and athletic<br />
facilities, there are many infill opportunities. The<br />
placement of new buildings will help to define<br />
the open spaces and create a more pedestrian<br />
friendly environment. Provision of student<br />
amenities will be important.<br />
ONGOING PROJECTS<br />
As with any vibrant university setting, there were<br />
a number of projects already in the process of<br />
being planned, designed, or constructed as this<br />
master planning process began. To establish a point<br />
in time for determining and crafting the future<br />
development of the campus, the following projects<br />
were assumed to be already underway, and were<br />
not significantly altered by the master planning<br />
effort:<br />
••<br />
Jayhawk Boulevard Reconstruction Phases 1-4<br />
••<br />
School of Business<br />
••<br />
Earth, Energy and Environment Center North<br />
••<br />
Earth, Energy and Environment Center South<br />
••<br />
Replacement Tennis Courts<br />
••<br />
Learned Engineering Expansion Phase 2 (LEEP 2)<br />
••<br />
Freshman Housing on Daisy Hill<br />
••<br />
McCollum Demolition<br />
••<br />
DeBruce Center<br />
••<br />
Hill Engineering Research & Development<br />
Center<br />
••<br />
Bioscience Technology Business Center Phase 2<br />
••<br />
Engineering High Bay<br />
Spooner Hall, North District<br />
New facilities continue to be constructed in<br />
the West District, where effort has been made<br />
to create a central collegiate space within the<br />
research area to help build community. Buildings<br />
are sited to front the green space and create a true<br />
sense of campus. Alternatively, the Lied Center<br />
and Dole Institute of Politics are isolated within a<br />
sea of parking.<br />
DATA COLLECTION: CAMPUS CONDITIONS<br />
53<br />
<strong>KU</strong> <strong>2014</strong>–2024 CAMPUS MASTER PLAN


