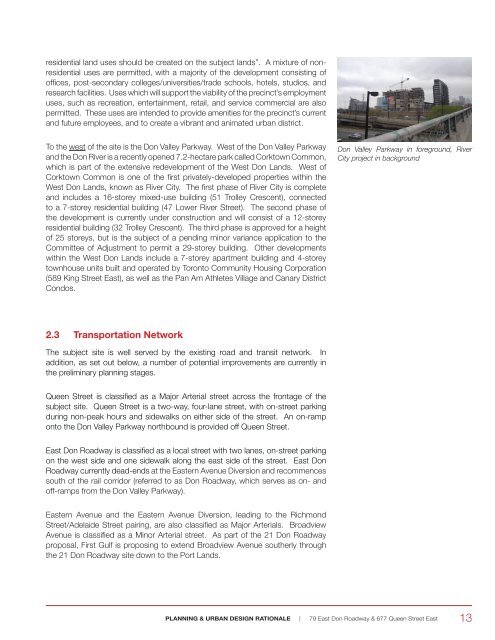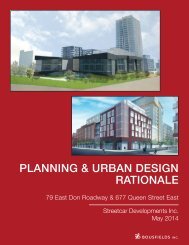Create successful ePaper yourself
Turn your PDF publications into a flip-book with our unique Google optimized e-Paper software.
esidential land uses should be created on the subject lands”. A mixture of nonresidential<br />
uses are permitted, with a majority of the development consisting of<br />
offices, post-secondary colleges/universities/trade schools, hotels, studios, and<br />
research facilities. Uses which will support the viability of the precinct’s employment<br />
uses, such as recreation, entertainment, retail, and service commercial are also<br />
permitted. These uses are intended to provide amenities for the precinct’s current<br />
and future employees, and to create a vibrant and animated urban district.<br />
To the west of the site is the Don Valley Parkway. West of the Don Valley Parkway<br />
and the Don River is a recently opened 7.2-hectare park called Corktown Common,<br />
which is part of the extensive redevelopment of the West Don Lands. West of<br />
Corktown Common is one of the first privately-developed properties within the<br />
West Don Lands, known as River City. The first phase of River City is complete<br />
and includes a 16-storey mixed-use building (51 Trolley Crescent), connected<br />
to a 7-storey residential building (47 Lower River Street). The second phase of<br />
the development is currently under construction and will consist of a 12-storey<br />
residential building (32 Trolley Crescent). The third phase is approved for a height<br />
of 25 storeys, but is the subject of a pending minor variance application to the<br />
Committee of Adjustment to permit a 29-storey building. Other developments<br />
within the West Don Lands include a 7-storey apartment building and 4-storey<br />
townhouse units built and operated by Toronto Community Housing Corporation<br />
(589 King Street East), as well as the Pan Am Athletes Village and Canary District<br />
Condos.<br />
Don Valley Parkway in foreground, River<br />
City project in background<br />
2.3 Transportation Network<br />
The subject site is well served by the existing road and transit network. In<br />
addition, as set out below, a number of potential improvements are currently in<br />
the preliminary planning stages.<br />
Queen Street is classified as a Major Arterial street across the frontage of the<br />
subject site. Queen Street is a two-way, four-lane street, with on-street parking<br />
during non-peak hours and sidewalks on either side of the street. An on-ramp<br />
onto the Don Valley Parkway northbound is provided off Queen Street.<br />
East Don Roadway is classified as a local street with two lanes, on-street parking<br />
on the west side and one sidewalk along the east side of the street. East Don<br />
Roadway currently dead-ends at the Eastern Avenue Diversion and recommences<br />
south of the rail corridor (referred to as Don Roadway, which serves as on- and<br />
off-ramps from the Don Valley Parkway).<br />
Eastern Avenue and the Eastern Avenue Diversion, leading to the Richmond<br />
Street/Adelaide Street pairing, are also classified as Major Arterials. Broadview<br />
Avenue is classified as a Minor Arterial street. As part of the 21 Don Roadway<br />
proposal, First Gulf is proposing to extend Broadview Avenue southerly through<br />
the 21 Don Roadway site down to the Port Lands.<br />
<strong>PLANNING</strong> & <strong>URBAN</strong> <strong>DESIGN</strong> <strong>RATIONALE</strong> | 79 East Don Roadway & 677 Queen Street East 13



