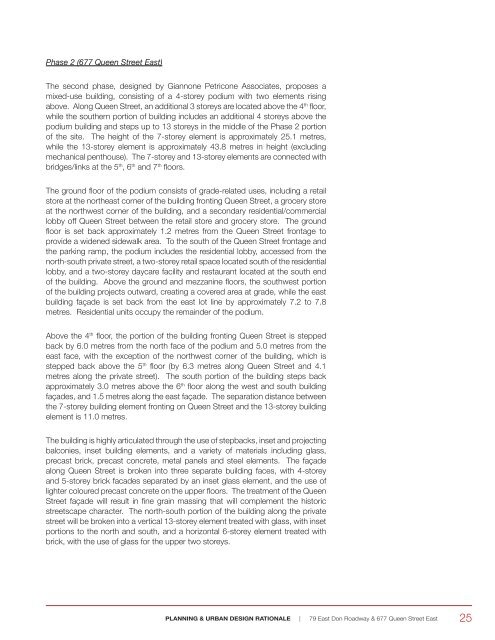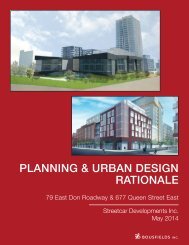You also want an ePaper? Increase the reach of your titles
YUMPU automatically turns print PDFs into web optimized ePapers that Google loves.
Phase 2 (677 Queen Street East)<br />
The second phase, designed by Giannone Petricone Associates, proposes a<br />
mixed-use building, consisting of a 4-storey podium with two elements rising<br />
above. Along Queen Street, an additional 3 storeys are located above the 4 th floor,<br />
while the southern portion of building includes an additional 4 storeys above the<br />
podium building and steps up to 13 storeys in the middle of the Phase 2 portion<br />
of the site. The height of the 7-storey element is approximately 25.1 metres,<br />
while the 13-storey element is approximately 43.8 metres in height (excluding<br />
mechanical penthouse). The 7-storey and 13-storey elements are connected with<br />
bridges/links at the 5 th , 6 th and 7 th floors.<br />
The ground floor of the podium consists of grade-related uses, including a retail<br />
store at the northeast corner of the building fronting Queen Street, a grocery store<br />
at the northwest corner of the building, and a secondary residential/commercial<br />
lobby off Queen Street between the retail store and grocery store. The ground<br />
floor is set back approximately 1.2 metres from the Queen Street frontage to<br />
provide a widened sidewalk area. To the south of the Queen Street frontage and<br />
the parking ramp, the podium includes the residential lobby, accessed from the<br />
north-south private street, a two-storey retail space located south of the residential<br />
lobby, and a two-storey daycare facility and restaurant located at the south end<br />
of the building. Above the ground and mezzanine floors, the southwest portion<br />
of the building projects outward, creating a covered area at grade, while the east<br />
building façade is set back from the east lot line by approximately 7.2 to 7.8<br />
metres. Residential units occupy the remainder of the podium.<br />
Above the 4 th floor, the portion of the building fronting Queen Street is stepped<br />
back by 6.0 metres from the north face of the podium and 5.0 metres from the<br />
east face, with the exception of the northwest corner of the building, which is<br />
stepped back above the 5 th floor (by 6.3 metres along Queen Street and 4.1<br />
metres along the private street). The south portion of the building steps back<br />
approximately 3.0 metres above the 6 th floor along the west and south building<br />
façades, and 1.5 metres along the east façade. The separation distance between<br />
the 7-storey building element fronting on Queen Street and the 13-storey building<br />
element is 11.0 metres.<br />
The building is highly articulated through the use of stepbacks, inset and projecting<br />
balconies, inset building elements, and a variety of materials including glass,<br />
precast brick, precast concrete, metal panels and steel elements. The façade<br />
along Queen Street is broken into three separate building faces, with 4-storey<br />
and 5-storey brick facades separated by an inset glass element, and the use of<br />
lighter coloured precast concrete on the upper floors. The treatment of the Queen<br />
Street façade will result in fine grain massing that will complement the historic<br />
streetscape character. The north-south portion of the building along the private<br />
street will be broken into a vertical 13-storey element treated with glass, with inset<br />
portions to the north and south, and a horizontal 6-storey element treated with<br />
brick, with the use of glass for the upper two storeys.<br />
<strong>PLANNING</strong> & <strong>URBAN</strong> <strong>DESIGN</strong> <strong>RATIONALE</strong> | 79 East Don Roadway & 677 Queen Street East 25



