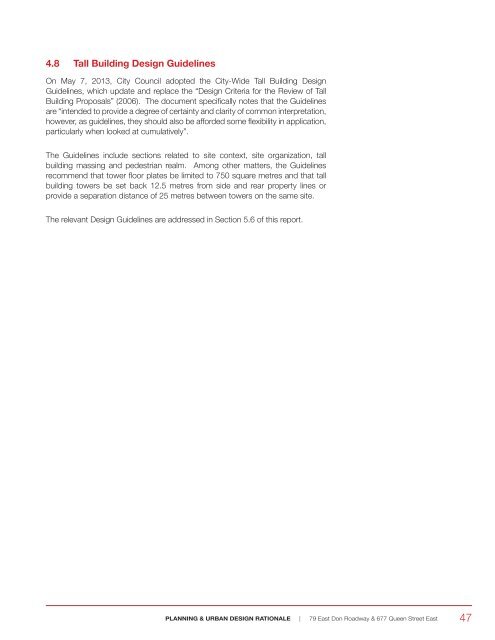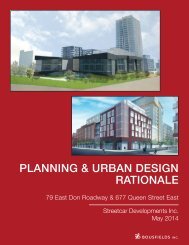You also want an ePaper? Increase the reach of your titles
YUMPU automatically turns print PDFs into web optimized ePapers that Google loves.
4.8 Tall Building Design Guidelines<br />
On May 7, 2013, City Council adopted the City-Wide Tall Building Design<br />
Guidelines, which update and replace the “Design Criteria for the Review of Tall<br />
Building Proposals” (2006). The document specifically notes that the Guidelines<br />
are “intended to provide a degree of certainty and clarity of common interpretation,<br />
however, as guidelines, they should also be afforded some flexibility in application,<br />
particularly when looked at cumulatively”.<br />
The Guidelines include sections related to site context, site organization, tall<br />
building massing and pedestrian realm. Among other matters, the Guidelines<br />
recommend that tower floor plates be limited to 750 square metres and that tall<br />
building towers be set back 12.5 metres from side and rear property lines or<br />
provide a separation distance of 25 metres between towers on the same site.<br />
The relevant Design Guidelines are addressed in Section 5.6 of this report.<br />
<strong>PLANNING</strong> & <strong>URBAN</strong> <strong>DESIGN</strong> <strong>RATIONALE</strong> | 79 East Don Roadway & 677 Queen Street East 47



