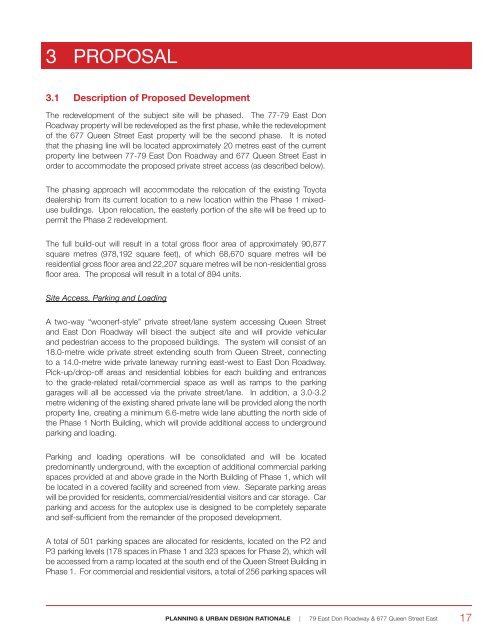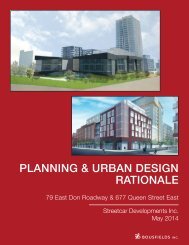You also want an ePaper? Increase the reach of your titles
YUMPU automatically turns print PDFs into web optimized ePapers that Google loves.
3 PROPOSAL<br />
3.1 Description of Proposed Development<br />
The redevelopment of the subject site will be phased. The 77-79 East Don<br />
Roadway property will be redeveloped as the first phase, while the redevelopment<br />
of the 677 Queen Street East property will be the second phase. It is noted<br />
that the phasing line will be located approximately 20 metres east of the current<br />
property line between 77-79 East Don Roadway and 677 Queen Street East in<br />
order to accommodate the proposed private street access (as described below).<br />
The phasing approach will accommodate the relocation of the existing Toyota<br />
dealership from its current location to a new location within the Phase 1 mixeduse<br />
buildings. Upon relocation, the easterly portion of the site will be freed up to<br />
permit the Phase 2 redevelopment.<br />
The full build-out will result in a total gross floor area of approximately 90,877<br />
square metres (978,192 square feet), of which 68,670 square metres will be<br />
residential gross floor area and 22,207 square metres will be non-residential gross<br />
floor area. The proposal will result in a total of 894 units.<br />
Site Access, Parking and Loading<br />
A two-way “woonerf-style” private street/lane system accessing Queen Street<br />
and East Don Roadway will bisect the subject site and will provide vehicular<br />
and pedestrian access to the proposed buildings. The system will consist of an<br />
18.0-metre wide private street extending south from Queen Street, connecting<br />
to a 14.0-metre wide private laneway running east-west to East Don Roadway.<br />
Pick-up/drop-off areas and residential lobbies for each building and entrances<br />
to the grade-related retail/commercial space as well as ramps to the parking<br />
garages will all be accessed via the private street/lane. In addition, a 3.0-3.2<br />
metre widening of the existing shared private lane will be provided along the north<br />
property line, creating a minimum 6.6-metre wide lane abutting the north side of<br />
the Phase 1 North Building, which will provide additional access to underground<br />
parking and loading.<br />
Parking and loading operations will be consolidated and will be located<br />
predominantly underground, with the exception of additional commercial parking<br />
spaces provided at and above grade in the North Building of Phase 1, which will<br />
be located in a covered facility and screened from view. Separate parking areas<br />
will be provided for residents, commercial/residential visitors and car storage. Car<br />
parking and access for the autoplex use is designed to be completely separate<br />
and self-sufficient from the remainder of the proposed development.<br />
A total of 501 parking spaces are allocated for residents, located on the P2 and<br />
P3 parking levels (178 spaces in Phase 1 and 323 spaces for Phase 2), which will<br />
be accessed from a ramp located at the south end of the Queen Street Building in<br />
Phase 1. For commercial and residential visitors, a total of 256 parking spaces will<br />
<strong>PLANNING</strong> & <strong>URBAN</strong> <strong>DESIGN</strong> <strong>RATIONALE</strong> | 79 East Don Roadway & 677 Queen Street East 17



