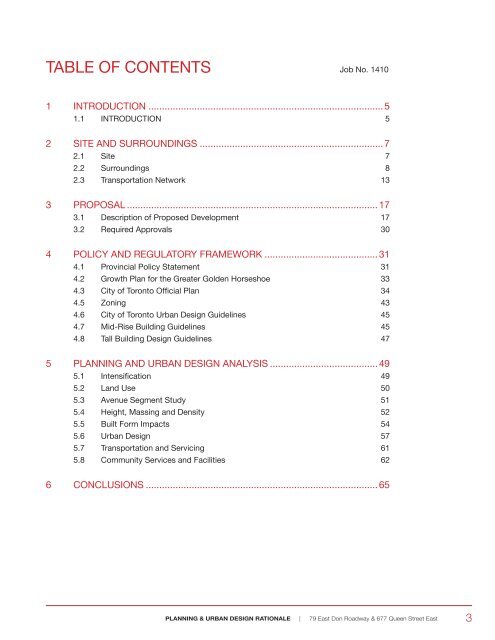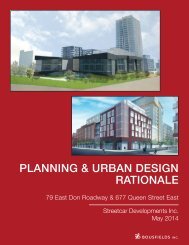Create successful ePaper yourself
Turn your PDF publications into a flip-book with our unique Google optimized e-Paper software.
TABLE OF CONTENTS<br />
Job No. 1410<br />
1 INTRODUCTION........................................................................................ 5<br />
1.1 INTRODUCTION 5<br />
2 SITE AND SURROUNDINGS..................................................................... 7<br />
2.1 Site 7<br />
2.2 Surroundings 8<br />
2.3 Transportation Network 13<br />
3 PROPOSAL.............................................................................................. 17<br />
3.1 Description of Proposed Development 17<br />
3.2 Required Approvals 30<br />
4 POLICY AND REGULATORY FRAMEWORK........................................... 31<br />
4.1 Provincial Policy Statement 31<br />
4.2 Growth Plan for the Greater Golden Horseshoe 33<br />
4.3 City of Toronto Official Plan 34<br />
4.5 Zoning 43<br />
4.6 City of Toronto Urban Design Guidelines 45<br />
4.7 Mid-Rise Building Guidelines 45<br />
4.8 Tall Building Design Guidelines 47<br />
5 <strong>PLANNING</strong> AND <strong>URBAN</strong> <strong>DESIGN</strong> ANALYSIS......................................... 49<br />
5.1 Intensification 49<br />
5.2 Land Use 50<br />
5.3 Avenue Segment Study 51<br />
5.4 Height, Massing and Density 52<br />
5.5 Built Form Impacts 54<br />
5.6 Urban Design 57<br />
5.7 Transportation and Servicing 61<br />
5.8 Community Services and Facilities 62<br />
6 CONCLUSIONS....................................................................................... 65<br />
<strong>PLANNING</strong> & <strong>URBAN</strong> <strong>DESIGN</strong> <strong>RATIONALE</strong> | 79 East Don Roadway & 677 Queen Street East 3



