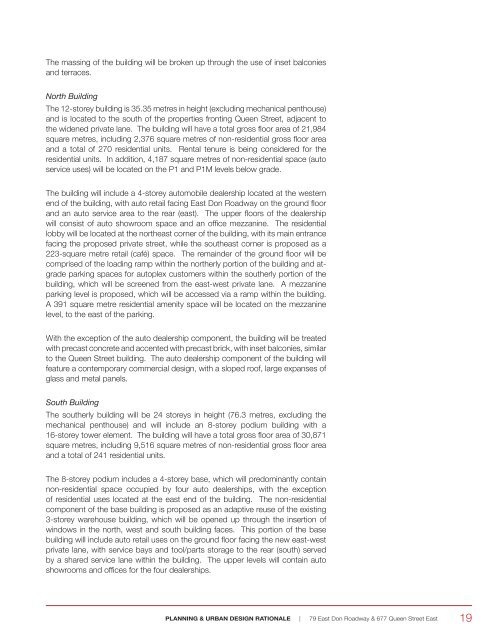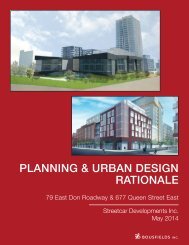Create successful ePaper yourself
Turn your PDF publications into a flip-book with our unique Google optimized e-Paper software.
The massing of the building will be broken up through the use of inset balconies<br />
and terraces.<br />
North Building<br />
The 12-storey building is 35.35 metres in height (excluding mechanical penthouse)<br />
and is located to the south of the properties fronting Queen Street, adjacent to<br />
the widened private lane. The building will have a total gross floor area of 21,984<br />
square metres, including 2,376 square metres of non-residential gross floor area<br />
and a total of 270 residential units. Rental tenure is being considered for the<br />
residential units. In addition, 4,187 square metres of non-residential space (auto<br />
service uses) will be located on the P1 and P1M levels below grade.<br />
The building will include a 4-storey automobile dealership located at the western<br />
end of the building, with auto retail facing East Don Roadway on the ground floor<br />
and an auto service area to the rear (east). The upper floors of the dealership<br />
will consist of auto showroom space and an office mezzanine. The residential<br />
lobby will be located at the northeast corner of the building, with its main entrance<br />
facing the proposed private street, while the southeast corner is proposed as a<br />
223-square metre retail (café) space. The remainder of the ground floor will be<br />
comprised of the loading ramp within the northerly portion of the building and atgrade<br />
parking spaces for autoplex customers within the southerly portion of the<br />
building, which will be screened from the east-west private lane. A mezzanine<br />
parking level is proposed, which will be accessed via a ramp within the building.<br />
A 391 square metre residential amenity space will be located on the mezzanine<br />
level, to the east of the parking.<br />
With the exception of the auto dealership component, the building will be treated<br />
with precast concrete and accented with precast brick, with inset balconies, similar<br />
to the Queen Street building. The auto dealership component of the building will<br />
feature a contemporary commercial design, with a sloped roof, large expanses of<br />
glass and metal panels.<br />
South Building<br />
The southerly building will be 24 storeys in height (76.3 metres, excluding the<br />
mechanical penthouse) and will include an 8-storey podium building with a<br />
16-storey tower element. The building will have a total gross floor area of 30,871<br />
square metres, including 9,516 square metres of non-residential gross floor area<br />
and a total of 241 residential units.<br />
The 8-storey podium includes a 4-storey base, which will predominantly contain<br />
non-residential space occupied by four auto dealerships, with the exception<br />
of residential uses located at the east end of the building. The non-residential<br />
component of the base building is proposed as an adaptive reuse of the existing<br />
3-storey warehouse building, which will be opened up through the insertion of<br />
windows in the north, west and south building faces. This portion of the base<br />
building will include auto retail uses on the ground floor facing the new east-west<br />
private lane, with service bays and tool/parts storage to the rear (south) served<br />
by a shared service lane within the building. The upper levels will contain auto<br />
showrooms and offices for the four dealerships.<br />
<strong>PLANNING</strong> & <strong>URBAN</strong> <strong>DESIGN</strong> <strong>RATIONALE</strong> | 79 East Don Roadway & 677 Queen Street East 19



