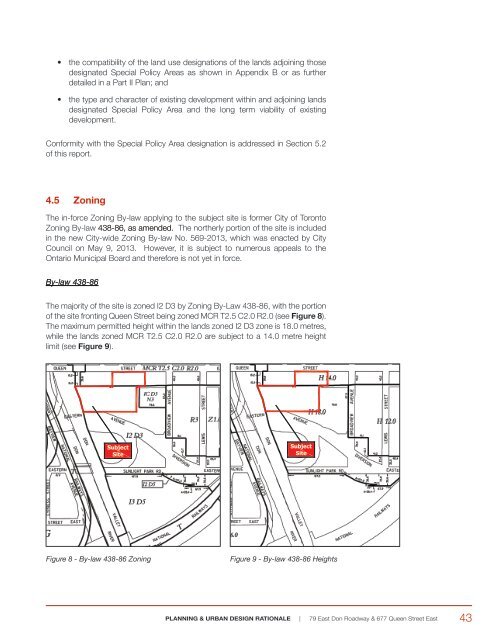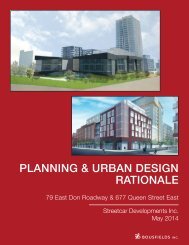Create successful ePaper yourself
Turn your PDF publications into a flip-book with our unique Google optimized e-Paper software.
• the compatibility of the land use designations of the lands adjoining those<br />
designated Special Policy Areas as shown in Appendix B or as further<br />
detailed in a Part II Plan; and<br />
• the type and character of existing development within and adjoining lands<br />
designated Special Policy Area and the long term viability of existing<br />
development.<br />
Conformity with the Special Policy Area designation is addressed in Section 5.2<br />
of this report.<br />
4.5 Zoning<br />
The in-force Zoning By-law applying to the subject site is former City of Toronto<br />
Zoning By-law 438-86, as amended. The northerly portion of the site is included<br />
in the new City-wide Zoning By-law No. 569-2013, which was enacted by City<br />
Council on May 9, 2013. However, it is subject to numerous appeals to the<br />
Ontario Municipal Board and therefore is not yet in force.<br />
By-law 438-86<br />
The majority of the site is zoned I2 D3 by Zoning By-Law 438-86, with the portion<br />
of the site fronting Queen Street being zoned MCR T2.5 C2.0 R2.0 (see Figure 8).<br />
The maximum permitted height within the lands zoned I2 D3 zone is 18.0 metres,<br />
while the lands zoned MCR T2.5 C2.0 R2.0 are subject to a 14.0 metre height<br />
limit (see Figure 9).<br />
Figure 8 - By-law 438-86 Zoning<br />
Figure 9 - By-law 438-86 Heights<br />
<strong>PLANNING</strong> & <strong>URBAN</strong> <strong>DESIGN</strong> <strong>RATIONALE</strong> | 79 East Don Roadway & 677 Queen Street East 43



