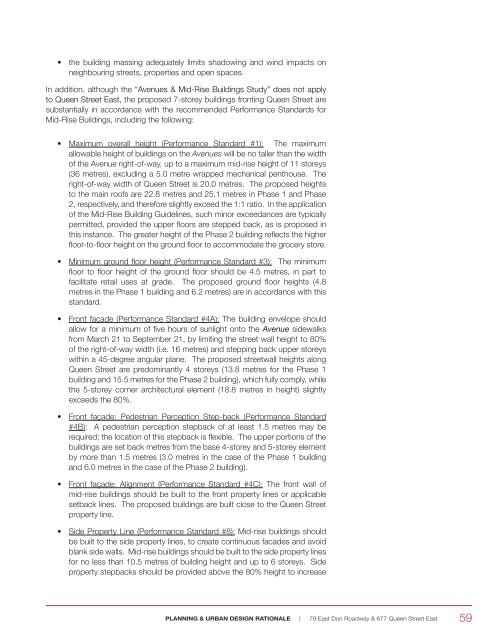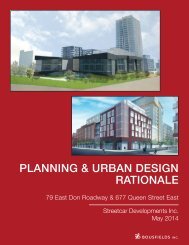Create successful ePaper yourself
Turn your PDF publications into a flip-book with our unique Google optimized e-Paper software.
• the building massing adequately limits shadowing and wind impacts on<br />
neighbouring streets, properties and open spaces.<br />
In addition, although the “Avenues & Mid-Rise Buildings Study” does not apply<br />
to Queen Street East, the proposed 7-storey buildings fronting Queen Street are<br />
substantially in accordance with the recommended Performance Standards for<br />
Mid-Rise Buildings, including the following:<br />
• Maximum overall height (Performance Standard #1): The maximum<br />
allowable height of buildings on the Avenues will be no taller than the width<br />
of the Avenue right-of-way, up to a maximum mid-rise height of 11 storeys<br />
(36 metres), excluding a 5.0 metre wrapped mechanical penthouse. The<br />
right-of-way width of Queen Street is 20.0 metres. The proposed heights<br />
to the main roofs are 22.8 metres and 25.1 metres in Phase 1 and Phase<br />
2, respectively, and therefore slightly exceed the 1:1 ratio. In the application<br />
of the Mid-Rise Building Guidelines, such minor exceedances are typically<br />
permitted, provided the upper floors are stepped back, as is proposed in<br />
this instance. The greater height of the Phase 2 building reflects the higher<br />
floor-to-floor height on the ground floor to accommodate the grocery store.<br />
• Minimum ground floor height (Performance Standard #3): The minimum<br />
floor to floor height of the ground floor should be 4.5 metres, in part to<br />
facilitate retail uses at grade. The proposed ground floor heights (4.8<br />
metres in the Phase 1 building and 6.2 metres) are in accordance with this<br />
standard.<br />
• Front façade (Performance Standard #4A): The building envelope should<br />
allow for a minimum of five hours of sunlight onto the Avenue sidewalks<br />
from March 21 to September 21, by limiting the street wall height to 80%<br />
of the right-of-way width (i.e. 16 metres) and stepping back upper storeys<br />
within a 45-degree angular plane. The proposed streetwall heights along<br />
Queen Street are predominantly 4 storeys (13.8 metres for the Phase 1<br />
building and 15.5 metres for the Phase 2 building), which fully comply, while<br />
the 5-storey corner architectural element (18.8 metres in height) slightly<br />
exceeds the 80%.<br />
• Front façade: Pedestrian Perception Step-back (Performance Standard<br />
#4B): A pedestrian perception stepback of at least 1.5 metres may be<br />
required; the location of this stepback is flexible. The upper portions of the<br />
buildings are set back metres from the base 4-storey and 5-storey element<br />
by more than 1.5 metres (3.0 metres in the case of the Phase 1 building<br />
and 6.0 metres in the case of the Phase 2 building).<br />
• Front façade: Alignment (Performance Standard #4C): The front wall of<br />
mid-rise buildings should be built to the front property lines or applicable<br />
setback lines. The proposed buildings are built close to the Queen Street<br />
property line.<br />
• Side Property Line (Performance Standard #8): Mid-rise buildings should<br />
be built to the side property lines, to create continuous facades and avoid<br />
blank side walls. Mid-rise buildings should be built to the side property lines<br />
for no less than 10.5 metres of building height and up to 6 storeys. Side<br />
property stepbacks should be provided above the 80% height to increase<br />
<strong>PLANNING</strong> & <strong>URBAN</strong> <strong>DESIGN</strong> <strong>RATIONALE</strong> | 79 East Don Roadway & 677 Queen Street East 59



