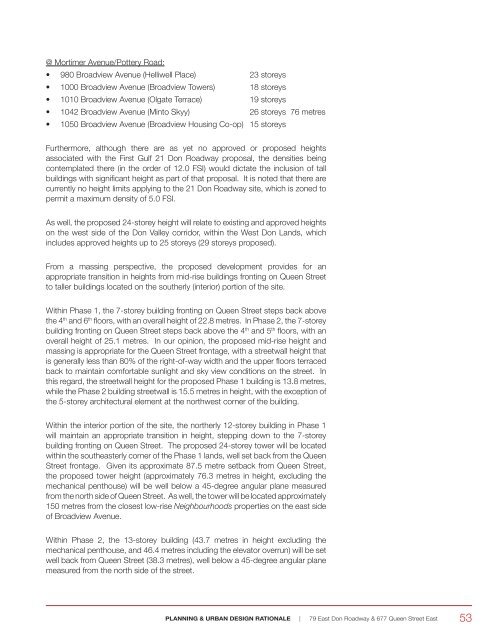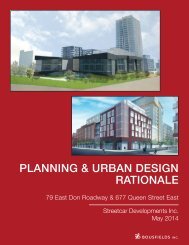Create successful ePaper yourself
Turn your PDF publications into a flip-book with our unique Google optimized e-Paper software.
@ Mortimer Avenue/Pottery Road:<br />
• 980 Broadview Avenue (Helliwell Place) 23 storeys<br />
• 1000 Broadview Avenue (Broadview Towers) 18 storeys<br />
• 1010 Broadview Avenue (Olgate Terrace) 19 storeys<br />
• 1042 Broadview Avenue (Minto Skyy) 26 storeys 76 metres<br />
• 1050 Broadview Avenue (Broadview Housing Co-op) 15 storeys<br />
Furthermore, although there are as yet no approved or proposed heights<br />
associated with the First Gulf 21 Don Roadway proposal, the densities being<br />
contemplated there (in the order of 12.0 FSI) would dictate the inclusion of tall<br />
buildings with significant height as part of that proposal. It is noted that there are<br />
currently no height limits applying to the 21 Don Roadway site, which is zoned to<br />
permit a maximum density of 5.0 FSI.<br />
As well, the proposed 24-storey height will relate to existing and approved heights<br />
on the west side of the Don Valley corridor, within the West Don Lands, which<br />
includes approved heights up to 25 storeys (29 storeys proposed).<br />
From a massing perspective, the proposed development provides for an<br />
appropriate transition in heights from mid-rise buildings fronting on Queen Street<br />
to taller buildings located on the southerly (interior) portion of the site.<br />
Within Phase 1, the 7-storey building fronting on Queen Street steps back above<br />
the 4 th and 6 th floors, with an overall height of 22.8 metres. In Phase 2, the 7-storey<br />
building fronting on Queen Street steps back above the 4 th and 5 th floors, with an<br />
overall height of 25.1 metres. In our opinion, the proposed mid-rise height and<br />
massing is appropriate for the Queen Street frontage, with a streetwall height that<br />
is generally less than 80% of the right-of-way width and the upper floors terraced<br />
back to maintain comfortable sunlight and sky view conditions on the street. In<br />
this regard, the streetwall height for the proposed Phase 1 building is 13.8 metres,<br />
while the Phase 2 building streetwall is 15.5 metres in height, with the exception of<br />
the 5-storey architectural element at the northwest corner of the building.<br />
Within the interior portion of the site, the northerly 12-storey building in Phase 1<br />
will maintain an appropriate transition in height, stepping down to the 7-storey<br />
building fronting on Queen Street. The proposed 24-storey tower will be located<br />
within the southeasterly corner of the Phase 1 lands, well set back from the Queen<br />
Street frontage. Given its approximate 87.5 metre setback from Queen Street,<br />
the proposed tower height (approximately 76.3 metres in height, excluding the<br />
mechanical penthouse) will be well below a 45-degree angular plane measured<br />
from the north side of Queen Street. As well, the tower will be located approximately<br />
150 metres from the closest low-rise Neighbourhoods properties on the east side<br />
of Broadview Avenue.<br />
Within Phase 2, the 13-storey building (43.7 metres in height excluding the<br />
mechanical penthouse, and 46.4 metres including the elevator overrun) will be set<br />
well back from Queen Street (38.3 metres), well below a 45-degree angular plane<br />
measured from the north side of the street.<br />
<strong>PLANNING</strong> & <strong>URBAN</strong> <strong>DESIGN</strong> <strong>RATIONALE</strong> | 79 East Don Roadway & 677 Queen Street East 53



