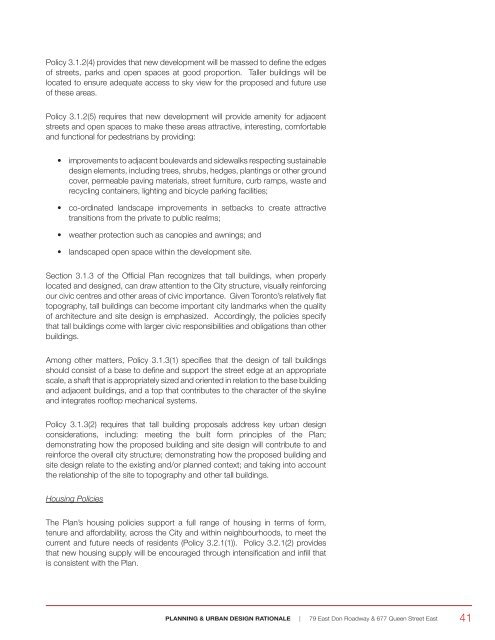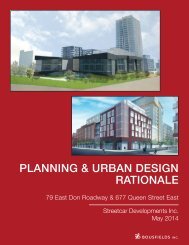You also want an ePaper? Increase the reach of your titles
YUMPU automatically turns print PDFs into web optimized ePapers that Google loves.
Policy 3.1.2(4) provides that new development will be massed to define the edges<br />
of streets, parks and open spaces at good proportion. Taller buildings will be<br />
located to ensure adequate access to sky view for the proposed and future use<br />
of these areas.<br />
Policy 3.1.2(5) requires that new development will provide amenity for adjacent<br />
streets and open spaces to make these areas attractive, interesting, comfortable<br />
and functional for pedestrians by providing:<br />
• improvements to adjacent boulevards and sidewalks respecting sustainable<br />
design elements, including trees, shrubs, hedges, plantings or other ground<br />
cover, permeable paving materials, street furniture, curb ramps, waste and<br />
recycling containers, lighting and bicycle parking facilities;<br />
• co-ordinated landscape improvements in setbacks to create attractive<br />
transitions from the private to public realms;<br />
• weather protection such as canopies and awnings; and<br />
• landscaped open space within the development site.<br />
Section 3.1.3 of the Official Plan recognizes that tall buildings, when properly<br />
located and designed, can draw attention to the City structure, visually reinforcing<br />
our civic centres and other areas of civic importance. Given Toronto’s relatively flat<br />
topography, tall buildings can become important city landmarks when the quality<br />
of architecture and site design is emphasized. Accordingly, the policies specify<br />
that tall buildings come with larger civic responsibilities and obligations than other<br />
buildings.<br />
Among other matters, Policy 3.1.3(1) specifies that the design of tall buildings<br />
should consist of a base to define and support the street edge at an appropriate<br />
scale, a shaft that is appropriately sized and oriented in relation to the base building<br />
and adjacent buildings, and a top that contributes to the character of the skyline<br />
and integrates rooftop mechanical systems.<br />
Policy 3.1.3(2) requires that tall building proposals address key urban design<br />
considerations, including: meeting the built form principles of the Plan;<br />
demonstrating how the proposed building and site design will contribute to and<br />
reinforce the overall city structure; demonstrating how the proposed building and<br />
site design relate to the existing and/or planned context; and taking into account<br />
the relationship of the site to topography and other tall buildings.<br />
Housing Policies<br />
The Plan’s housing policies support a full range of housing in terms of form,<br />
tenure and affordability, across the City and within neighbourhoods, to meet the<br />
current and future needs of residents (Policy 3.2.1(1)). Policy 3.2.1(2) provides<br />
that new housing supply will be encouraged through intensification and infill that<br />
is consistent with the Plan.<br />
<strong>PLANNING</strong> & <strong>URBAN</strong> <strong>DESIGN</strong> <strong>RATIONALE</strong> | 79 East Don Roadway & 677 Queen Street East 41



