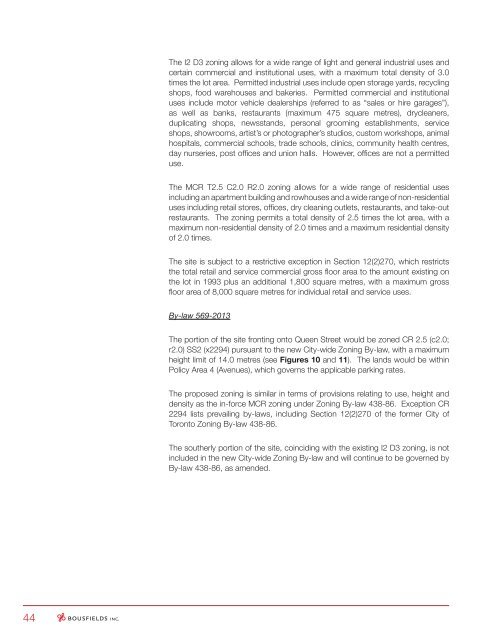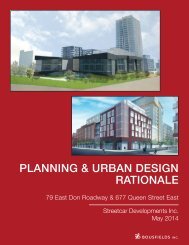Create successful ePaper yourself
Turn your PDF publications into a flip-book with our unique Google optimized e-Paper software.
The I2 D3 zoning allows for a wide range of light and general industrial uses and<br />
certain commercial and institutional uses, with a maximum total density of 3.0<br />
times the lot area. Permitted industrial uses include open storage yards, recycling<br />
shops, food warehouses and bakeries. Permitted commercial and institutional<br />
uses include motor vehicle dealerships (referred to as “sales or hire garages”),<br />
as well as banks, restaurants (maximum 475 square metres), drycleaners,<br />
duplicating shops, newsstands, personal grooming establishments, service<br />
shops, showrooms, artist’s or photographer’s studios, custom workshops, animal<br />
hospitals, commercial schools, trade schools, clinics, community health centres,<br />
day nurseries, post offices and union halls. However, offices are not a permitted<br />
use.<br />
The MCR T2.5 C2.0 R2.0 zoning allows for a wide range of residential uses<br />
including an apartment building and rowhouses and a wide range of non-residential<br />
uses including retail stores, offices, dry cleaning outlets, restaurants, and take-out<br />
restaurants. The zoning permits a total density of 2.5 times the lot area, with a<br />
maximum non-residential density of 2.0 times and a maximum residential density<br />
of 2.0 times.<br />
The site is subject to a restrictive exception in Section 12(2)270, which restricts<br />
the total retail and service commercial gross floor area to the amount existing on<br />
the lot in 1993 plus an additional 1,800 square metres, with a maximum gross<br />
floor area of 8,000 square metres for individual retail and service uses.<br />
By-law 569-2013<br />
The portion of the site fronting onto Queen Street would be zoned CR 2.5 (c2.0;<br />
r2.0) SS2 (x2294) pursuant to the new City-wide Zoning By-law, with a maximum<br />
height limit of 14.0 metres (see Figures 10 and 11). The lands would be within<br />
Policy Area 4 (Avenues), which governs the applicable parking rates.<br />
The proposed zoning is similar in terms of provisions relating to use, height and<br />
density as the in-force MCR zoning under Zoning By-law 438-86. Exception CR<br />
2294 lists prevailing by-laws, including Section 12(2)270 of the former City of<br />
Toronto Zoning By-law 438-86.<br />
The southerly portion of the site, coinciding with the existing I2 D3 zoning, is not<br />
included in the new City-wide Zoning By-law and will continue to be governed by<br />
By-law 438-86, as amended.<br />
44<br />
bousfields inc.



