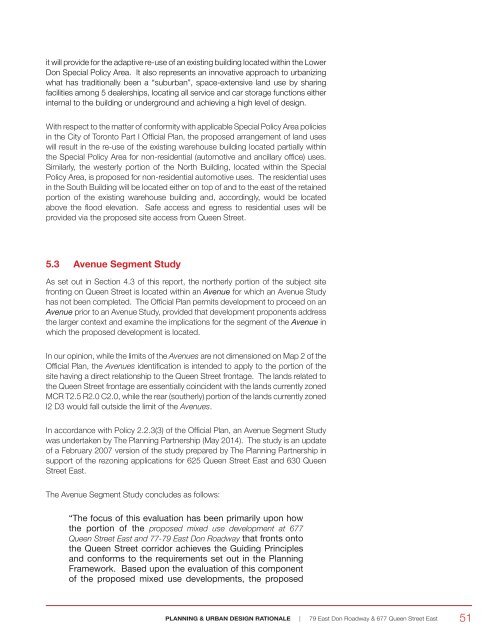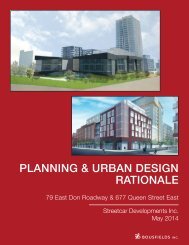You also want an ePaper? Increase the reach of your titles
YUMPU automatically turns print PDFs into web optimized ePapers that Google loves.
it will provide for the adaptive re-use of an existing building located within the Lower<br />
Don Special Policy Area. It also represents an innovative approach to urbanizing<br />
what has traditionally been a “suburban”, space-extensive land use by sharing<br />
facilities among 5 dealerships, locating all service and car storage functions either<br />
internal to the building or underground and achieving a high level of design.<br />
With respect to the matter of conformity with applicable Special Policy Area policies<br />
in the City of Toronto Part I Official Plan, the proposed arrangement of land uses<br />
will result in the re-use of the existing warehouse building located partially within<br />
the Special Policy Area for non-residential (automotive and ancillary office) uses.<br />
Similarly, the westerly portion of the North Building, located within the Special<br />
Policy Area, is proposed for non-residential automotive uses. The residential uses<br />
in the South Building will be located either on top of and to the east of the retained<br />
portion of the existing warehouse building and, accordingly, would be located<br />
above the flood elevation. Safe access and egress to residential uses will be<br />
provided via the proposed site access from Queen Street.<br />
5.3 Avenue Segment Study<br />
As set out in Section 4.3 of this report, the northerly portion of the subject site<br />
fronting on Queen Street is located within an Avenue for which an Avenue Study<br />
has not been completed. The Official Plan permits development to proceed on an<br />
Avenue prior to an Avenue Study, provided that development proponents address<br />
the larger context and examine the implications for the segment of the Avenue in<br />
which the proposed development is located.<br />
In our opinion, while the limits of the Avenues are not dimensioned on Map 2 of the<br />
Official Plan, the Avenues identification is intended to apply to the portion of the<br />
site having a direct relationship to the Queen Street frontage. The lands related to<br />
the Queen Street frontage are essentially coincident with the lands currently zoned<br />
MCR T2.5 R2.0 C2.0, while the rear (southerly) portion of the lands currently zoned<br />
I2 D3 would fall outside the limit of the Avenues.<br />
In accordance with Policy 2.2.3(3) of the Official Plan, an Avenue Segment Study<br />
was undertaken by The Planning Partnership (May 2014). The study is an update<br />
of a February 2007 version of the study prepared by The Planning Partnership in<br />
support of the rezoning applications for 625 Queen Street East and 630 Queen<br />
Street East.<br />
The Avenue Segment Study concludes as follows:<br />
“The focus of this evaluation has been primarily upon how<br />
the portion of the proposed mixed use development at 677<br />
Queen Street East and 77-79 East Don Roadway that fronts onto<br />
the Queen Street corridor achieves the Guiding Principles<br />
and conforms to the requirements set out in the Planning<br />
Framework. Based upon the evaluation of this component<br />
of the proposed mixed use developments, the proposed<br />
<strong>PLANNING</strong> & <strong>URBAN</strong> <strong>DESIGN</strong> <strong>RATIONALE</strong> | 79 East Don Roadway & 677 Queen Street East 51



