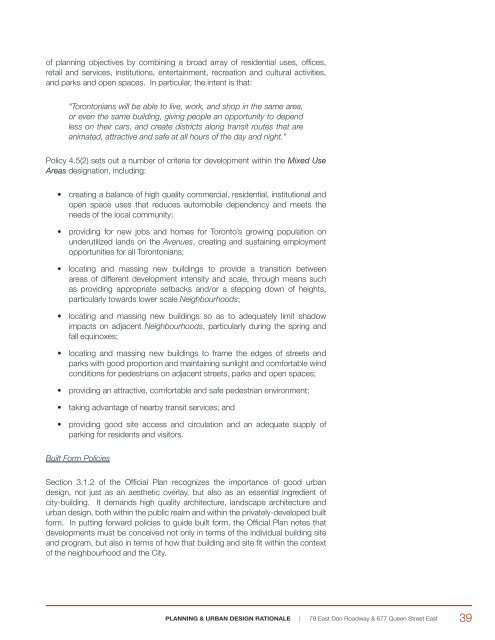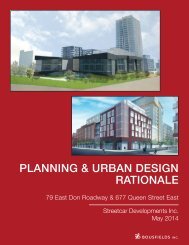Create successful ePaper yourself
Turn your PDF publications into a flip-book with our unique Google optimized e-Paper software.
of planning objectives by combining a broad array of residential uses, offices,<br />
retail and services, institutions, entertainment, recreation and cultural activities,<br />
and parks and open spaces. In particular, the intent is that:<br />
“Torontonians will be able to live, work, and shop in the same area,<br />
or even the same building, giving people an opportunity to depend<br />
less on their cars, and create districts along transit routes that are<br />
animated, attractive and safe at all hours of the day and night.”<br />
Policy 4.5(2) sets out a number of criteria for development within the Mixed Use<br />
Areas designation, including:<br />
• creating a balance of high quality commercial, residential, institutional and<br />
open space uses that reduces automobile dependency and meets the<br />
needs of the local community;<br />
• providing for new jobs and homes for Toronto’s growing population on<br />
underutilized lands on the Avenues, creating and sustaining employment<br />
opportunities for all Torontonians;<br />
• locating and massing new buildings to provide a transition between<br />
areas of different development intensity and scale, through means such<br />
as providing appropriate setbacks and/or a stepping down of heights,<br />
particularly towards lower scale Neighbourhoods;<br />
• locating and massing new buildings so as to adequately limit shadow<br />
impacts on adjacent Neighbourhoods, particularly during the spring and<br />
fall equinoxes;<br />
• locating and massing new buildings to frame the edges of streets and<br />
parks with good proportion and maintaining sunlight and comfortable wind<br />
conditions for pedestrians on adjacent streets, parks and open spaces;<br />
• providing an attractive, comfortable and safe pedestrian environment;<br />
• taking advantage of nearby transit services; and<br />
• providing good site access and circulation and an adequate supply of<br />
parking for residents and visitors.<br />
Built Form Policies<br />
Section 3.1.2 of the Official Plan recognizes the importance of good urban<br />
design, not just as an aesthetic overlay, but also as an essential ingredient of<br />
city-building. It demands high quality architecture, landscape architecture and<br />
urban design, both within the public realm and within the privately-developed built<br />
form. In putting forward policies to guide built form, the Official Plan notes that<br />
developments must be conceived not only in terms of the individual building site<br />
and program, but also in terms of how that building and site fit within the context<br />
of the neighbourhood and the City.<br />
<strong>PLANNING</strong> & <strong>URBAN</strong> <strong>DESIGN</strong> <strong>RATIONALE</strong> | 79 East Don Roadway & 677 Queen Street East 39



