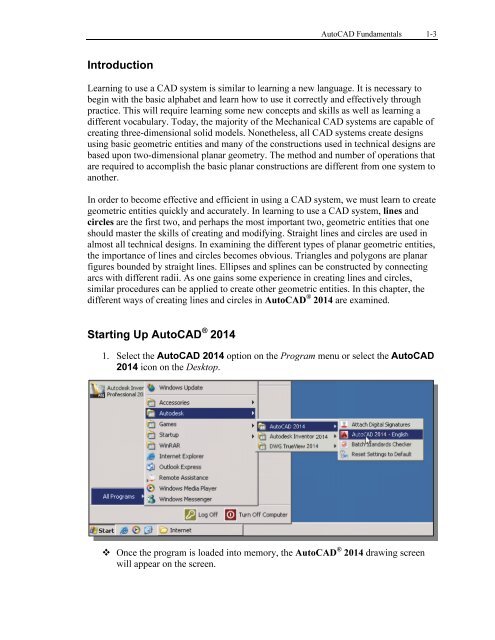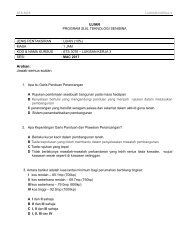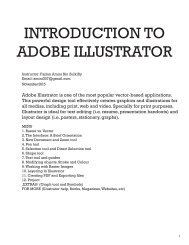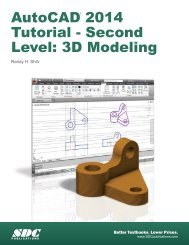Asas Autocad 2D
Create successful ePaper yourself
Turn your PDF publications into a flip-book with our unique Google optimized e-Paper software.
AutoCAD Fundamentals 1-3<br />
Introduction<br />
Learning to use a CAD system is similar to learning a new language. It is necessary to<br />
begin with the basic alphabet and learn how to use it correctly and effectively through<br />
practice. This will require learning some new concepts and skills as well as learning a<br />
different vocabulary. Today, the majority of the Mechanical CAD systems are capable of<br />
creating three-dimensional solid models. Nonetheless, all CAD systems create designs<br />
using basic geometric entities and many of the constructions used in technical designs are<br />
based upon two-dimensional planar geometry. The method and number of operations that<br />
are required to accomplish the basic planar constructions are different from one system to<br />
another.<br />
In order to become effective and efficient in using a CAD system, we must learn to create<br />
geometric entities quickly and accurately. In learning to use a CAD system, lines and<br />
circles are the first two, and perhaps the most important two, geometric entities that one<br />
should master the skills of creating and modifying. Straight lines and circles are used in<br />
almost all technical designs. In examining the different types of planar geometric entities,<br />
the importance of lines and circles becomes obvious. Triangles and polygons are planar<br />
figures bounded by straight lines. Ellipses and splines can be constructed by connecting<br />
arcs with different radii. As one gains some experience in creating lines and circles,<br />
similar procedures can be applied to create other geometric entities. In this chapter, the<br />
different ways of creating lines and circles in AutoCAD ® 2014 are examined.<br />
Starting Up AutoCAD ® 2014<br />
1. Select the AutoCAD 2014 option on the Program menu or select the AutoCAD<br />
2014 icon on the Desktop.<br />
Once the program is loaded into memory, the AutoCAD ® 2014 drawing screen<br />
will appear on the screen.
















