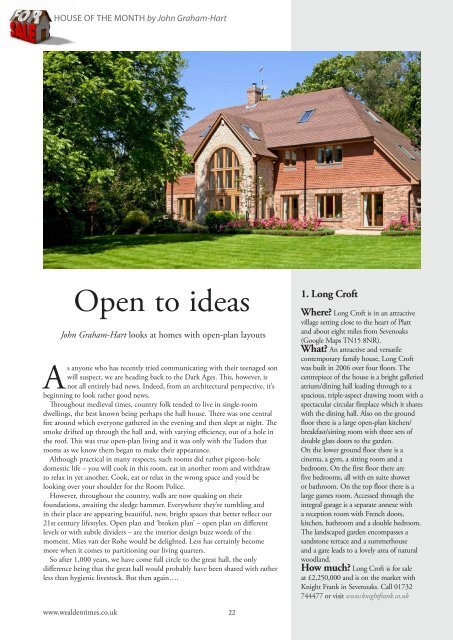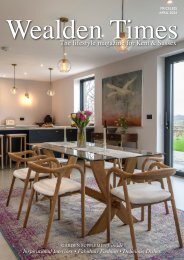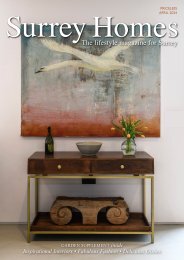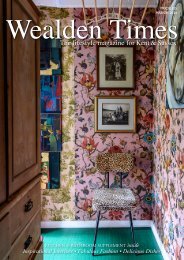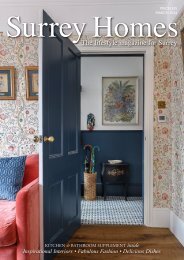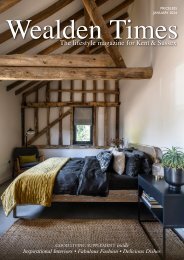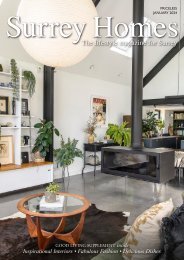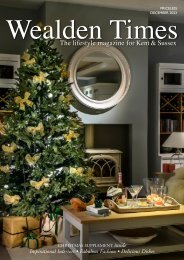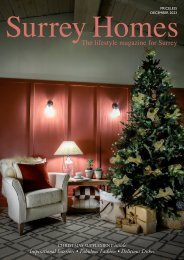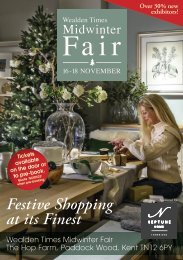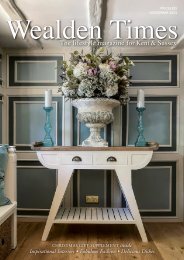Wealden Times | WT171 | May 2016 | Restoration & New Build supplement inside
Wealden Times - The lifestyle magazine for the Weald
Wealden Times - The lifestyle magazine for the Weald
You also want an ePaper? Increase the reach of your titles
YUMPU automatically turns print PDFs into web optimized ePapers that Google loves.
HOUSE OF THE MONTH by John Graham-Hart<br />
Open to ideas<br />
John Graham-Hart looks at homes with open-plan layouts<br />
As anyone who has recently tried communicating with their teenaged son<br />
will suspect, we are heading back to the Dark Ages. This, however, is<br />
not all entirely bad news. Indeed, from an architectural perspective, it’s<br />
beginning to look rather good news.<br />
Throughout medieval times, country folk tended to live in single-room<br />
dwellings, the best known being perhaps the hall house. There was one central<br />
fire around which everyone gathered in the evening and then slept at night. The<br />
smoke drifted up through the hall and, with varying efficiency, out of a hole in<br />
the roof. This was true open-plan living and it was only with the Tudors that<br />
rooms as we know them began to make their appearance.<br />
Although practical in many respects, such rooms did rather pigeon-hole<br />
domestic life – you will cook in this room, eat in another room and withdraw<br />
to relax in yet another. Cook, eat or relax in the wrong space and you’d be<br />
looking over your shoulder for the Room Police.<br />
However, throughout the country, walls are now quaking on their<br />
foundations, awaiting the sledge hammer. Everywhere they’re tumbling and<br />
in their place are appearing beautiful, new, bright spaces that better reflect our<br />
21st century lifestyles. Open plan and ‘broken plan’ – open plan on different<br />
levels or with subtle dividers – are the interior design buzz words of the<br />
moment. Mies van der Rohe would be delighted. Less has certainly become<br />
more when it comes to partitioning our living quarters.<br />
So after 1,000 years, we have come full circle to the great hall, the only<br />
difference being that the great hall would probably have been shared with rather<br />
less than hygienic livestock. But then again….<br />
1. Long Croft<br />
Where? Long Croft is in an attractive<br />
village setting close to the heart of Platt<br />
and about eight miles from Sevenoaks<br />
(Google Maps TN15 8NR).<br />
What? An attractive and versatile<br />
contemporary family house, Long Croft<br />
was built in 2006 over four floors. The<br />
centrepiece of the house is a bright galleried<br />
atrium/dining hall leading through to a<br />
spacious, triple-aspect drawing room with a<br />
spectacular circular fireplace which it shares<br />
with the dining hall. Also on the ground<br />
floor there is a large open-plan kitchen/<br />
breakfast/sitting room with three sets of<br />
double glass doors to the garden.<br />
On the lower ground floor there is a<br />
cinema, a gym, a sitting room and a<br />
bedroom. On the first floor there are<br />
five bedrooms, all with en suite shower<br />
or bathroom. On the top floor there is a<br />
large games room. Accessed through the<br />
integral garage is a separate annexe with<br />
a reception room with French doors,<br />
kitchen, bathroom and a double bedroom.<br />
The landscaped garden encompasses a<br />
sandstone terrace and a summerhouse<br />
and a gate leads to a lovely area of natural<br />
woodland.<br />
How much? Long Croft is for sale<br />
at £2,250,000 and is on the market with<br />
Knight Frank in Sevenoaks. Call 01732<br />
744477 or visit www.knightfrank.co.uk<br />
www.wealdentimes.co.uk<br />
22


