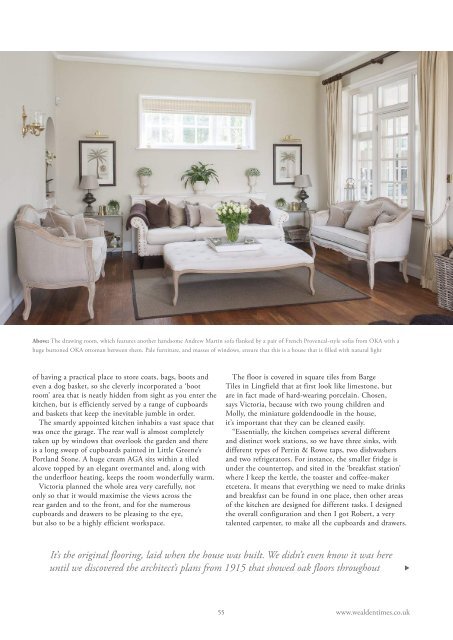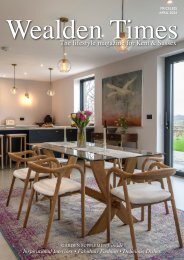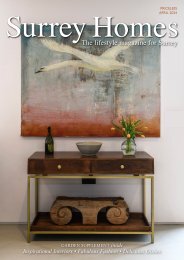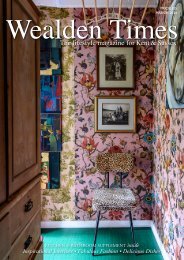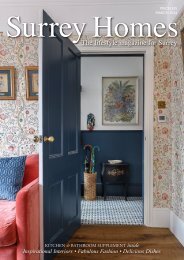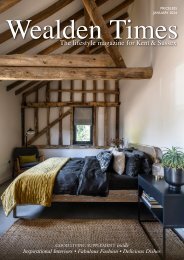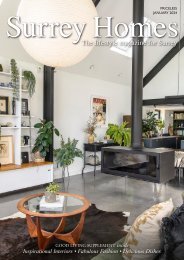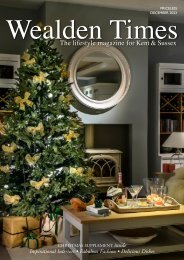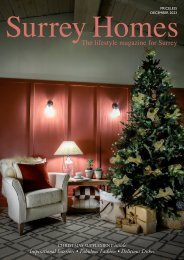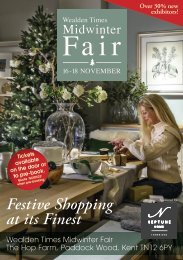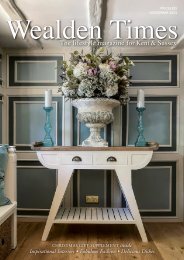Wealden Times | WT171 | May 2016 | Restoration & New Build supplement inside
Wealden Times - The lifestyle magazine for the Weald
Wealden Times - The lifestyle magazine for the Weald
Create successful ePaper yourself
Turn your PDF publications into a flip-book with our unique Google optimized e-Paper software.
Above: The drawing room, which features another handsome Andrew Martin sofa flanked by a pair of French Provencal-style sofas from OKA with a<br />
huge buttoned OKA ottoman between them. Pale furniture, and masses of windows, ensure that this is a house that is filled with natural light<br />
of having a practical place to store coats, bags, boots and<br />
even a dog basket, so she cleverly incorporated a ‘boot<br />
room’ area that is neatly hidden from sight as you enter the<br />
kitchen, but is efficiently served by a range of cupboards<br />
and baskets that keep the inevitable jumble in order.<br />
The smartly appointed kitchen inhabits a vast space that<br />
was once the garage. The rear wall is almost completely<br />
taken up by windows that overlook the garden and there<br />
is a long sweep of cupboards painted in Little Greene’s<br />
Portland Stone. A huge cream AGA sits within a tiled<br />
alcove topped by an elegant overmantel and, along with<br />
the underfloor heating, keeps the room wonderfully warm.<br />
Victoria planned the whole area very carefully, not<br />
only so that it would maximise the views across the<br />
rear garden and to the front, and for the numerous<br />
cupboards and drawers to be pleasing to the eye,<br />
but also to be a highly efficient workspace.<br />
The floor is covered in square tiles from Barge<br />
Tiles in Lingfield that at first look like limestone, but<br />
are in fact made of hard-wearing porcelain. Chosen,<br />
says Victoria, because with two young children and<br />
Molly, the miniature goldendoodle in the house,<br />
it’s important that they can be cleaned easily.<br />
“Essentially, the kitchen comprises several different<br />
and distinct work stations, so we have three sinks, with<br />
different types of Perrin & Rowe taps, two dishwashers<br />
and two refrigerators. For instance, the smaller fridge is<br />
under the countertop, and sited in the ‘breakfast station’<br />
where I keep the kettle, the toaster and coffee-maker<br />
etcetera. It means that everything we need to make drinks<br />
and breakfast can be found in one place, then other areas<br />
of the kitchen are designed for different tasks. I designed<br />
the overall configuration and then I got Robert, a very<br />
talented carpenter, to make all the cupboards and drawers.<br />
It’s the original flooring, laid when the house was built. We didn’t even know it was here<br />
until we discovered the architect’s plans from 1915 that showed oak floors throughout<br />
<br />
55 www.wealdentimes.co.uk


