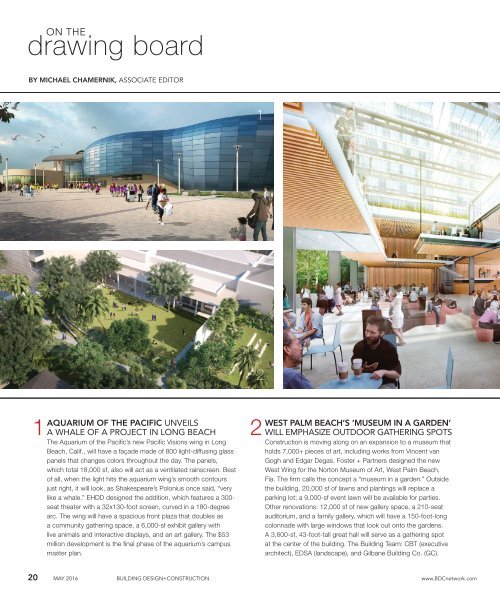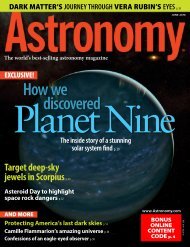Building Design Construction
Create successful ePaper yourself
Turn your PDF publications into a flip-book with our unique Google optimized e-Paper software.
ON THE<br />
drawing board<br />
BY MICHAEL CHAMERNIK, ASSOCIATE EDITOR<br />
1<br />
2<br />
3<br />
1<br />
AQUARIUM<br />
OF THE PACIFIC UNVEILS<br />
A WHALE OF A PROJECT IN LONG BEACH<br />
The Aquarium of the Pacifi c’s new Pacifi c Visions wing in Long<br />
Beach, Calif., will have a façade made of 800 light-diffusing glass<br />
panels that changes colors throughout the day. The panels,<br />
which total 18,000 sf, also will act as a ventilated rainscreen. Best<br />
of all, when the light hits the aquarium wing’s smooth contours<br />
just right, it will look, as Shakespeare’s Polonius once said, “very<br />
like a whale.” EHDD designed the addition, which features a 300-<br />
seat theater with a 32x130-foot screen, curved in a 180-degree<br />
arc. The wing will have a spacious front plaza that doubles as<br />
a community gathering space, a 6,000-sf exhibit gallery with<br />
live animals and interactive displays, and an art gallery. The $53<br />
million development is the fi nal phase of the aquarium’s campus<br />
master plan.<br />
2<br />
WEST<br />
PALM BEACH’S ‘MUSEUM IN A GARDEN’<br />
WILL EMPHASIZE OUTDOOR GATHERING SPOTS<br />
<strong>Construction</strong> is moving along on an expansion to a museum that<br />
holds 7,000+ pieces of art, including works from Vincent van<br />
Gogh and Edgar Degas. Foster + Partners designed the new<br />
West Wing for the Norton Museum of Art, West Palm Beach,<br />
Fla. The fi rm calls the concept a “museum in a garden.” Outside<br />
the building, 20,000 sf of lawns and plantings will replace a<br />
parking lot; a 9,000-sf event lawn will be available for parties.<br />
Other renovations: 12,000 sf of new gallery space, a 210-seat<br />
auditorium, and a family gallery, which will have a 150-foot-long<br />
colonnade with large windows that look out onto the gardens.<br />
A 3,600-sf, 43-foot-tall great hall will serve as a gathering spot<br />
at the center of the building. The <strong>Building</strong> Team: CBT (executive<br />
architect), EDSA (landscape), and Gilbane <strong>Building</strong> Co. (GC).<br />
20 MAY 2016 BUILDING DESIGN+CONSTRUCTION www.BDCnetwork.com






