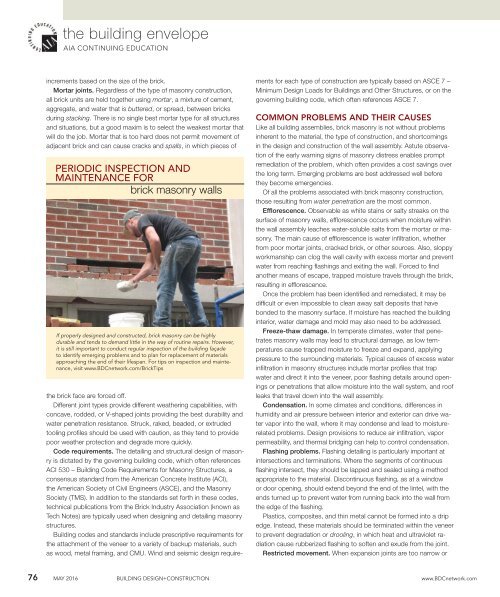Building Design Construction
You also want an ePaper? Increase the reach of your titles
YUMPU automatically turns print PDFs into web optimized ePapers that Google loves.
the building envelope<br />
AIA CONTINUING EDUCATION<br />
increments based on the size of the brick.<br />
Mortar joints. Regardless of the type of masonry construction,<br />
all brick units are held together using mortar, a mixture of cement,<br />
aggregate, and water that is buttered, or spread, between bricks<br />
during stacking. There is no single best mortar type for all structures<br />
and situations, but a good maxim is to select the weakest mortar that<br />
will do the job. Mortar that is too hard does not permit movement of<br />
adjacent brick and can cause cracks and spalls, in which pieces of<br />
PERIODIC INSPECTION AND<br />
MAINTENANCE FOR<br />
brick masonry walls<br />
If properly designed and constructed, brick masonry can be highly<br />
durable and tends to demand little in the way of routine repairs. However,<br />
it is still important to conduct regular inspection of the building façade<br />
to identify emerging problems and to plan for replacement of materials<br />
approaching the end of their lifespan. For tips on inspection and maintenance,<br />
visit www.BDCnetwork.com/BrickTips<br />
the brick face are forced off.<br />
Different joint types provide different weathering capabilities, with<br />
concave, rodded, or V-shaped joints providing the best durability and<br />
water penetration resistance. Struck, raked, beaded, or extruded<br />
tooling profi les should be used with caution, as they tend to provide<br />
poor weather protection and degrade more quickly.<br />
Code requirements. The detailing and structural design of masonry<br />
is dictated by the governing building code, which often references<br />
ACI 530 – <strong>Building</strong> Code Requirements for Masonry Structures, a<br />
consensus standard from the American Concrete Institute (ACI),<br />
the American Society of Civil Engineers (ASCE), and the Masonry<br />
Society (TMS). In addition to the standards set forth in these codes,<br />
technical publications from the Brick Industry Association (known as<br />
Tech Notes) are typically used when designing and detailing masonry<br />
structures.<br />
<strong>Building</strong> codes and standards include prescriptive requirements for<br />
the attachment of the veneer to a variety of backup materials, such<br />
as wood, metal framing, and CMU. Wind and seismic design requirements<br />
for each type of construction are typically based on ASCE 7 –<br />
Minimum <strong>Design</strong> Loads for <strong>Building</strong>s and Other Structures, or on the<br />
governing building code, which often references ASCE 7.<br />
COMMON PROBLEMS AND THEIR CAUSES<br />
Like all building assemblies, brick masonry is not without problems<br />
inherent to the material, the type of construction, and shortcomings<br />
in the design and construction of the wall assembly. Astute observation<br />
of the early warning signs of masonry distress enables prompt<br />
remediation of the problem, which often provides a cost savings over<br />
the long term. Emerging problems are best addressed well before<br />
they become emergencies.<br />
Of all the problems associated with brick masonry construction,<br />
those resulting from water penetration are the most common.<br />
Efflorescence. Observable as white stains or salty streaks on the<br />
surface of masonry walls, effl orescence occurs when moisture within<br />
the wall assembly leaches water-soluble salts from the mortar or masonry.<br />
The main cause of effl orescence is water infi ltration, whether<br />
from poor mortar joints, cracked brick, or other sources. Also, sloppy<br />
workmanship can clog the wall cavity with excess mortar and prevent<br />
water from reaching fl ashings and exiting the wall. Forced to fi nd<br />
another means of escape, trapped moisture travels through the brick,<br />
resulting in effl orescence.<br />
Once the problem has been identifi ed and remediated, it may be<br />
diffi cult or even impossible to clean away salt deposits that have<br />
bonded to the masonry surface. If moisture has reached the building<br />
interior, water damage and mold may also need to be addressed.<br />
Freeze-thaw damage. In temperate climates, water that penetrates<br />
masonry walls may lead to structural damage, as low temperatures<br />
cause trapped moisture to freeze and expand, applying<br />
pressure to the surrounding materials. Typical causes of excess water<br />
infi ltration in masonry structures include mortar profi les that trap<br />
water and direct it into the veneer, poor fl ashing details around openings<br />
or penetrations that allow moisture into the wall system, and roof<br />
leaks that travel down into the wall assembly.<br />
Condensation. In some climates and conditions, differences in<br />
humidity and air pressure between interior and exterior can drive water<br />
vapor into the wall, where it may condense and lead to moisturerelated<br />
problems. <strong>Design</strong> provisions to reduce air infi ltration, vapor<br />
permeability, and thermal bridging can help to control condensation.<br />
Flashing problems. Flashing detailing is particularly important at<br />
intersections and terminations. Where the segments of continuous<br />
fl ashing intersect, they should be lapped and sealed using a method<br />
appropriate to the material. Discontinuous fl ashing, as at a window<br />
or door opening, should extend beyond the end of the lintel, with the<br />
ends turned up to prevent water from running back into the wall from<br />
the edge of the fl ashing.<br />
Plastics, composites, and thin metal cannot be formed into a drip<br />
edge. Instead, these materials should be terminated within the veneer<br />
to prevent degradation or drooling, in which heat and ultraviolet radiation<br />
cause rubberized fl ashing to soften and exude from the joint.<br />
Restricted movement. When expansion joints are too narrow or<br />
76 MAY 2016 BUILDING DESIGN+CONSTRUCTION www.BDCnetwork.com






