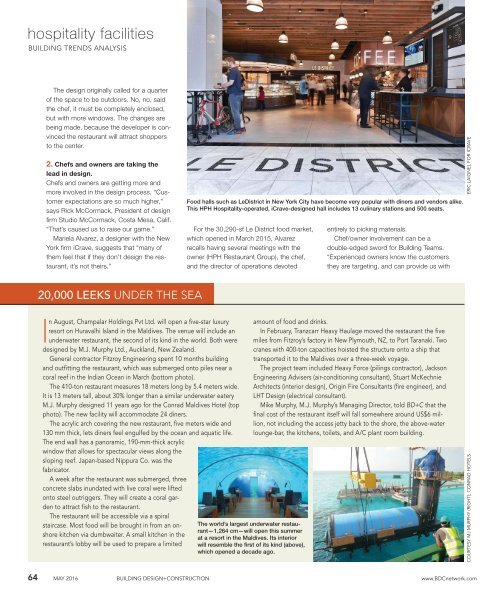Building Design Construction
Create successful ePaper yourself
Turn your PDF publications into a flip-book with our unique Google optimized e-Paper software.
hospitality facilities<br />
BUILDING TRENDS ANALYSIS<br />
The design originally called for a quarter<br />
of the space to be outdoors. No, no, said<br />
the chef, it must be completely enclosed,<br />
but with more windows. The changes are<br />
being made, because the developer is convinced<br />
the restaurant will attract shoppers<br />
to the center.<br />
2. Chefs and owners are taking the<br />
lead in design.<br />
Chefs and owners are getting more and<br />
more involved in the design process. “Customer<br />
expectations are so much higher,”<br />
says Rick McCormack, President of design<br />
fi rm Studio McCormack, Costa Mesa, Calif.<br />
“That’s caused us to raise our game.”<br />
Mariela Alvarez, a designer with the New<br />
York fi rm iCrave, suggests that “many of<br />
them feel that if they don’t design the restaurant,<br />
it’s not theirs.”<br />
Food halls such as LeDistrict in New York City have become very popular with diners and vendors alike.<br />
This HPH Hospitality-operated, iCrave-designed hall includes 13 culinary stations and 500 seats.<br />
For the 30,290-sf Le District food market,<br />
which opened in March 2015, Alvarez<br />
recalls having several meetings with the<br />
owner (HPH Restaurant Group), the chef,<br />
and the director of operations devoted<br />
entirely to picking materials.<br />
Chef/owner involvement can be a<br />
double-edged sword for <strong>Building</strong> Teams.<br />
“Experienced owners know the customers<br />
they are targeting, and can provide us with<br />
ERIC LAIGNEL FOR ICRAVE<br />
20,000 LEEKS UNDER THE SEA<br />
In August, Champalar Holdings Pvt Ltd. will open a five-star luxury<br />
resort on Huravalhi Island in the Maldives. The venue will include an<br />
underwater restaurant, the second of its kind in the world. Both were<br />
designed by M.J. Murphy Ltd., Auckland, New Zealand.<br />
General contractor Fitzroy Engineering spent 10 months building<br />
and outfitting the restaurant, which was submerged onto piles near a<br />
coral reef in the Indian Ocean in March (bottom photo).<br />
The 410-ton restaurant measures 18 meters long by 5.4 meters wide.<br />
It is 13 meters tall, about 30% longer than a similar underwater eatery<br />
M.J. Murphy designed 11 years ago for the Conrad Maldives Hotel (top<br />
photo). The new facility will accommodate 24 diners.<br />
The acrylic arch covering the new restaurant, five meters wide and<br />
130 mm thick, lets diners feel engulfed by the ocean and aquatic life.<br />
The end wall has a panoramic, 190-mm-thick acrylic<br />
window that allows for spectacular views along the<br />
sloping reef. Japan-based Nippura Co. was the<br />
fabricator.<br />
A week after the restaurant was submerged, three<br />
concrete slabs inundated with live coral were lifted<br />
onto steel outriggers. They will create a coral garden<br />
to attract fish to the restaurant.<br />
The restaurant will be accessible via a spiral<br />
staircase. Most food will be brought in from an onshore<br />
kitchen via dumbwaiter. A small kitchen in the<br />
restaurant’s lobby will be used to prepare a limited<br />
The world’s largest underwater restaurant—1,264<br />
cm—will open this summer<br />
at a resort in the Maldives. Its interior<br />
will resemble the first of its kind (above),<br />
which opened a decade ago.<br />
amount of food and drinks.<br />
In February, Tranzcarr Heavy Haulage moved the restaurant the five<br />
miles from Fitzroy’s factory in New Plymouth, NZ, to Port Taranaki. Two<br />
cranes with 400-ton capacities hoisted the structure onto a ship that<br />
transported it to the Maldives over a three-week voyage.<br />
The project team included Heavy Force (pilings contractor), Jackson<br />
Engineering Advisers (air-conditioning consultant), Stuart McKechnie<br />
Architects (interior design), Origin Fire Consultants (fire engineer), and<br />
LHT <strong>Design</strong> (electrical consultant).<br />
Mike Murphy, M.J. Murphy’s Managing Director, told BD+C that the<br />
final cost of the restaurant itself will fall somewhere around US$6 million,<br />
not including the access jetty back to the shore, the above-water<br />
lounge-bar, the kitchens, toilets, and A/C plant room building.<br />
COURTESY MJ MURPHY (RIGHT); CONRAD HOTELS<br />
64 MAY 2016 BUILDING DESIGN+CONSTRUCTION www.BDCnetwork.com






