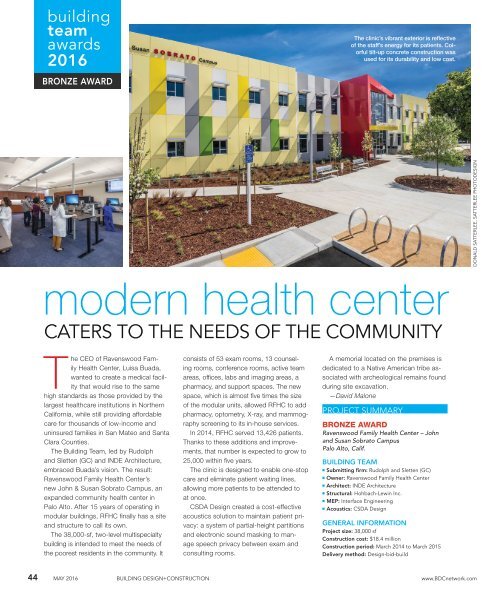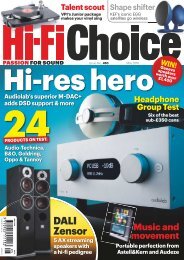Building Design Construction
Create successful ePaper yourself
Turn your PDF publications into a flip-book with our unique Google optimized e-Paper software.
uilding<br />
team<br />
awards<br />
2016<br />
BRONZE AWARD<br />
The clinic’s vibrant exterior is reflective<br />
of the staff’s energy for its patients. Colorful<br />
tilt-up concrete construction was<br />
used for its durability and low cost.<br />
DONALD SATTERLEE, SATTERLEE PHOTODESIGN<br />
modern health center<br />
CATERS TO THE NEEDS OF THE COMMUNITY<br />
The CEO of Ravenswood Family<br />
Health Center, Luisa Buada,<br />
wanted to create a medical facility<br />
that would rise to the same<br />
high standards as those provided by the<br />
largest healthcare institutions in Northern<br />
California, while still providing affordable<br />
care for thousands of low-income and<br />
uninsured families in San Mateo and Santa<br />
Clara Counties.<br />
The <strong>Building</strong> Team, led by Rudolph<br />
and Sletten (GC) and INDE Architecture,<br />
embraced Buada’s vision. The result:<br />
Ravenswood Family Health Center’s<br />
new John & Susan Sobrato Campus, an<br />
expanded community health center in<br />
Palo Alto. After 15 years of operating in<br />
modular buildings, RFHC fi nally has a site<br />
and structure to call its own.<br />
The 38,000-sf, two-level multispecialty<br />
building is intended to meet the needs of<br />
the poorest residents in the community. It<br />
consists of 53 exam rooms, 13 counseling<br />
rooms, conference rooms, active team<br />
areas, offi ces, labs and imaging areas, a<br />
pharmacy, and support spaces. The new<br />
space, which is almost fi ve times the size<br />
of the modular units, allowed RFHC to add<br />
pharmacy, optometry, X-ray, and mammography<br />
screening to its in-house services.<br />
In 2014, RFHC served 13,426 patients.<br />
Thanks to these additions and improvements,<br />
that number is expected to grow to<br />
25,000 within fi ve years.<br />
The clinic is designed to enable one-stop<br />
care and eliminate patient waiting lines,<br />
allowing more patients to be attended to<br />
at once.<br />
CSDA <strong>Design</strong> created a cost-effective<br />
acoustics solution to maintain patient privacy:<br />
a system of partial-height partitions<br />
and electronic sound masking to manage<br />
speech privacy between exam and<br />
consulting rooms.<br />
A memorial located on the premises is<br />
dedicated to a Native American tribe associated<br />
with archeological remains found<br />
during site excavation.<br />
—David Malone<br />
PROJECT SUMMARY<br />
BRONZE AWARD<br />
Ravenswood Family Health Center – John<br />
and Susan Sobrato Campus<br />
Palo Alto, Calif.<br />
BUILDING TEAM<br />
Submitting firm: Rudolph and Sletten (GC)<br />
Owner: Ravenswood Family Health Center<br />
Architect: INDE Architecture<br />
Structural: Hohbach-Lewin Inc.<br />
MEP: Interface Engineering<br />
Acoustics: CSDA <strong>Design</strong><br />
GENERAL INFORMATION<br />
Project size: 38,000 sf<br />
<strong>Construction</strong> cost: $18.4 million<br />
<strong>Construction</strong> period: March 2014 to March 2015<br />
Delivery method: <strong>Design</strong>-bid-build<br />
44 MAY 2016 BUILDING DESIGN+CONSTRUCTION www.BDCnetwork.com






