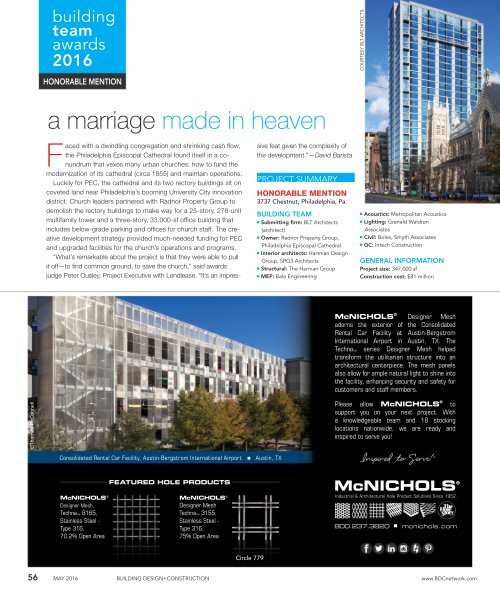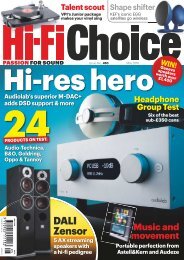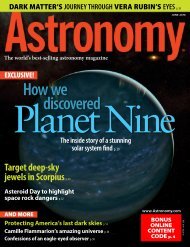Building Design Construction
Create successful ePaper yourself
Turn your PDF publications into a flip-book with our unique Google optimized e-Paper software.
uilding<br />
team<br />
awards<br />
2016<br />
HONORABLE MENTION<br />
COURTESY BLT ARCHITECTS<br />
a marriage made in heaven<br />
Faced with a dwindling congregation and shrinking cash fl ow,<br />
the Philadelphia Episcopal Cathedral found itself in a conundrum<br />
that vexes many urban churches: how to fund the<br />
modernization of its cathedral (circa 1855) and maintain operations.<br />
Luckily for PEC, the cathedral and its two rectory buildings sit on<br />
coveted land near Philadelphia’s booming University City innovation<br />
district. Church leaders partnered with Radnor Property Group to<br />
demolish the rectory buildings to make way for a 25-story, 276-unit<br />
multifamily tower and a three-story, 33,000-sf offi ce building that<br />
includes below-grade parking and offi ces for church staff. The creative<br />
development strategy provided much-needed funding for PEC<br />
and upgraded facilities for the church’s operations and programs.<br />
“What’s remarkable about the project is that they were able to pull<br />
it off—to fi nd common ground, to save the church,” said awards<br />
judge Peter Ousley, Project Executive with Lendlease. “It’s an impressive<br />
feat given the complexity of<br />
the development.”—David Barista<br />
PROJECT SUMMARY<br />
HONORABLE MENTION<br />
3737 Chestnut, Philadelphia, Pa.<br />
BUILDING TEAM<br />
Submitting firm: BLT Architects<br />
(architect)<br />
Owner: Radnor Property Group,<br />
Philadelphia Episcopal Cathedral<br />
Interior architects: Hartman <strong>Design</strong><br />
Group, SPG3 Architects<br />
Structural: The Harman Group<br />
MEP: Bala Engineering<br />
Acoustics: Metropolitan Acoustics<br />
Lighting: Grenald Waldron<br />
Associates<br />
Civil: Boles, Smyth Associates<br />
GC: Intech <strong>Construction</strong><br />
GENERAL INFORMATION<br />
Project size: 347,000 sf<br />
<strong>Construction</strong> cost: $81 million<br />
McNICHOLS ® <strong>Design</strong>er Mesh<br />
adorns the exterior of the Consolidated<br />
Rental Car Facility at Austin-Bergstrom<br />
International Airport in Austin, TX. The<br />
Techna series <strong>Design</strong>er Mesh helped<br />
transform the utilitarian structure into an<br />
architectural centerpiece. The mesh panels<br />
also allow for ample natural light to shine into<br />
the facility, enhancing security and safety for<br />
customers and staff members.<br />
©Thomas McConnell<br />
Please allow McNICHOLS ® to<br />
support you on your next project. With<br />
a knowledgeable team and 18 stocking<br />
locations nationwide, we are ready and<br />
inspired to serve you!<br />
Consolidated Rental Car Facility, Austin-Bergstrom International Airport Austin, TX<br />
McNICHOLS ®<br />
<strong>Design</strong>er Mesh,<br />
Techna 8165,<br />
Stainless Steel -<br />
Type 316,<br />
70.2% Open Area<br />
FEATURED HOLE PRODUCTS<br />
McNICHOLS ®<br />
<strong>Design</strong>er Mesh<br />
Techna 3155,<br />
Stainless Steel -<br />
Type 316,<br />
75% Open Area<br />
McNICHOLS ®<br />
Industrial & Architectural Hole Product Solutions Since 1952.<br />
800.237.3820 mcnichols.com<br />
Circle 779<br />
56 MAY 2016 BUILDING DESIGN+CONSTRUCTION www.BDCnetwork.com






