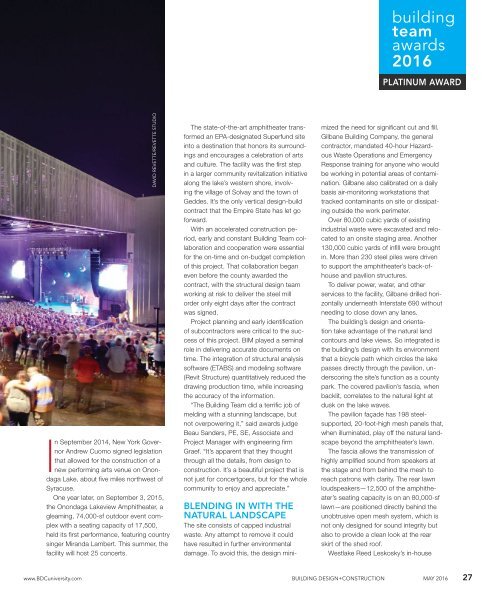Building Design Construction
Create successful ePaper yourself
Turn your PDF publications into a flip-book with our unique Google optimized e-Paper software.
uilding<br />
team<br />
awards<br />
2016<br />
PLATINUM AWARD<br />
DAVID REVETTE/REVETTE STUDIO<br />
In September 2014, New York Governor<br />
Andrew Cuomo signed legislation<br />
that allowed for the construction of a<br />
new performing arts venue on Onondaga<br />
Lake, about fi ve miles northwest of<br />
Syracuse.<br />
One year later, on September 3, 2015,<br />
the Onondaga Lakeview Amphitheater, a<br />
gleaming, 74,000-sf outdoor event complex<br />
with a seating capacity of 17,500,<br />
held its fi rst performance, featuring country<br />
singer Miranda Lambert. This summer, the<br />
facility will host 25 concerts.<br />
The state-of-the-art amphitheater transformed<br />
an EPA-designated Superfund site<br />
into a destination that honors its surroundings<br />
and encourages a celebration of arts<br />
and culture. The facility was the fi rst step<br />
in a larger community revitalization initiative<br />
along the lake’s western shore, involving<br />
the village of Solvay and the town of<br />
Geddes. It’s the only vertical design-build<br />
contract that the Empire State has let go<br />
forward.<br />
With an accelerated construction period,<br />
early and constant <strong>Building</strong> Team collaboration<br />
and cooperation were essential<br />
for the on-time and on-budget completion<br />
of this project. That collaboration began<br />
even before the county awarded the<br />
contract, with the structural design team<br />
working at risk to deliver the steel mill<br />
order only eight days after the contract<br />
was signed.<br />
Project planning and early identifi cation<br />
of subcontractors were critical to the success<br />
of this project. BIM played a sem inal<br />
role in delivering accurate documents on<br />
time. The integration of structural analysis<br />
software (ETABS) and modeling software<br />
(Revit Structure) quantitatively reduced the<br />
drawing production time, while increasing<br />
the accuracy of the information.<br />
“The <strong>Building</strong> Team did a terrifi c job of<br />
melding with a stunning landscape, but<br />
not overpowering it,” said awards judge<br />
Beau Sanders, PE, SE, Associate and<br />
Project Manager with engineering fi rm<br />
Graef. “It’s apparent that they thought<br />
through all the details, from design to<br />
construction. It’s a beautiful project that is<br />
not just for concertgoers, but for the whole<br />
community to enjoy and appreciate.”<br />
BLENDING IN WITH THE<br />
NATURAL LANDSCAPE<br />
The site consists of capped industrial<br />
waste. Any attempt to remove it could<br />
have resulted in further environmental<br />
damage. To avoid this, the design minimized<br />
the need for signifi cant cut and fi ll.<br />
Gilbane <strong>Building</strong> Company, the general<br />
contractor, mandated 40-hour Hazardous<br />
Waste Operations and Emergency<br />
Response training for anyone who would<br />
be working in potential areas of contamination.<br />
Gilbane also calibrated on a daily<br />
basis air-monitoring workstations that<br />
tracked contaminants on site or dissipating<br />
outside the work perimeter.<br />
Over 80,000 cubic yards of existing<br />
industrial waste were excavated and relocated<br />
to an onsite staging area. Another<br />
130,000 cubic yards of infi ll were brought<br />
in. More than 230 steel piles were driven<br />
to support the amphitheater’s back-ofhouse<br />
and pavilion structures.<br />
To deliver power, water, and other<br />
services to the facility, Gilbane drilled horizontally<br />
underneath Interstate 690 without<br />
needing to close down any lanes.<br />
The building’s design and orientation<br />
take advantage of the natural land<br />
contours and lake views. So integrated is<br />
the building’s design with its environment<br />
that a bicycle path which circles the lake<br />
passes directly through the pavilion, underscoring<br />
the site’s function as a county<br />
park. The covered pavilion’s fascia, when<br />
backlit, correlates to the natural light at<br />
dusk on the lake waves.<br />
The pavilion façade has 198 steelsupported,<br />
20-foot-high mesh panels that,<br />
when illuminated, play off the natural landscape<br />
beyond the amphitheater’s lawn.<br />
The fascia allows the transmission of<br />
highly amplifi ed sound from speakers at<br />
the stage and from behind the mesh to<br />
reach patrons with clarity. The rear lawn<br />
loudspeakers—12,500 of the amphitheater’s<br />
seating capacity is on an 80,000-sf<br />
lawn—are positioned directly behind the<br />
unobtrusive open mesh system, which is<br />
not only designed for sound integrity but<br />
also to provide a clean look at the rear<br />
skirt of the shed roof.<br />
Westlake Reed Leskosky’s in-house<br />
www.BDCuniversity.com BUILDING DESIGN+CONSTRUCTION MAY 2016 27






