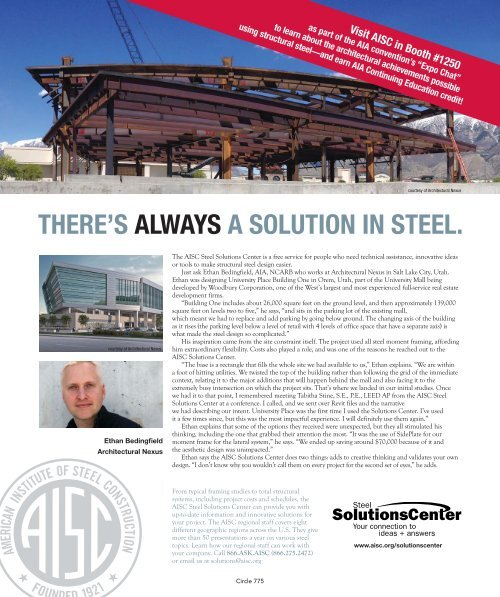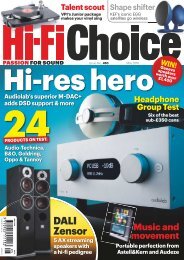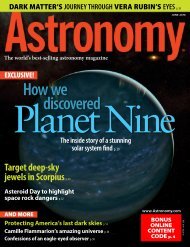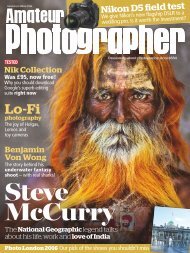Building Design Construction
You also want an ePaper? Increase the reach of your titles
YUMPU automatically turns print PDFs into web optimized ePapers that Google loves.
to learn about the architectural achievements possible<br />
using structural steel—and earn AIA Continuing Education credit!<br />
as part of the AIA convention’s “Expo Chat”<br />
Visit AISC in Booth #1250<br />
courtesy of Architectural Nexus<br />
THERE’S ALWAYS A SOLUTION IN STEEL.<br />
courtesy of Architectural Nexus<br />
Ethan Bedingfield<br />
Architectural Nexus<br />
The AISC Steel Solutions Center is a free service for people who need technical assistance, innovative ideas<br />
or tools to make structural steel design easier.<br />
Just ask Ethan Bedingfield, AIA, NCARB who works at Architectural Nexus in Salt Lake City, Utah.<br />
Ethan was designing University Place <strong>Building</strong> One in Orem, Utah, part of the University Mall being<br />
developed by Woodbury Corporation, one of the West’s largest and most experienced full-service real estate<br />
development firms.<br />
“<strong>Building</strong> One includes about 26,000 square feet on the ground level, and then approximately 139,000<br />
square feet on levels two to five,” he says, “and sits in the parking lot of the existing mall,<br />
which meant we had to replace and add parking by going below ground. The changing axis of the building<br />
as it rises (the parking level below a level of retail with 4 levels of office space that have a separate axis) is<br />
what made the steel design so complicated.”<br />
His inspiration came from the site constraint itself. The project used all steel moment framing, affording<br />
him extraordinary flexibility. Costs also played a role, and was one of the reasons he reached out to the<br />
AISC Solutions Center.<br />
“The base is a rectangle that fills the whole site we had available to us,” Ethan explains. “We are within<br />
a foot of hitting utilities. We twisted the top of the building rather than following the grid of the immediate<br />
context, relating it to the major additions that will happen behind the mall and also facing it to the<br />
extremely busy intersection on which the project sits. That’s where we landed in our initial studies. Once<br />
we had it to that point, I remembered meeting Tabitha Stine, S.E., P.E., LEED AP from the AISC Steel<br />
Solutions Center at a conference. I called, and we sent over Revit files and the narrative<br />
we had describing our intent. University Place was the first time I used the Solutions Center. I’ve used<br />
it a few times since, but this was the most impactful experience. I will definitely use them again.”<br />
Ethan explains that some of the options they received were unexpected, but they all stimulated his<br />
thinking, including the one that grabbed their attention the most. “It was the use of SidePlate for our<br />
moment frame for the lateral system,” he says. “We ended up saving around $70,000 because of it and<br />
the aesthetic design was unimpacted.”<br />
Ethan says the AISC Solutions Center does two things: adds to creative thinking and validates your own<br />
design. “I don’t know why you wouldn’t call them on every project for the second set of eyes,” he adds.<br />
From typical framing studies to total structural<br />
systems, including project costs and schedules, the<br />
AISC Steel Solutions Center can provide you with<br />
up-to-date information and innovative solutions for<br />
your project. The AISC regional staff covers eight<br />
different geographic regions across the U.S. They give<br />
more than 50 presentations a year on various steel<br />
topics. Learn how our regional staff can work with<br />
your company. Call 866.ASK.AISC (866.275.2472)<br />
or email us at solutions@aisc.org<br />
www.aisc.org/solutionscenter<br />
Circle 775






