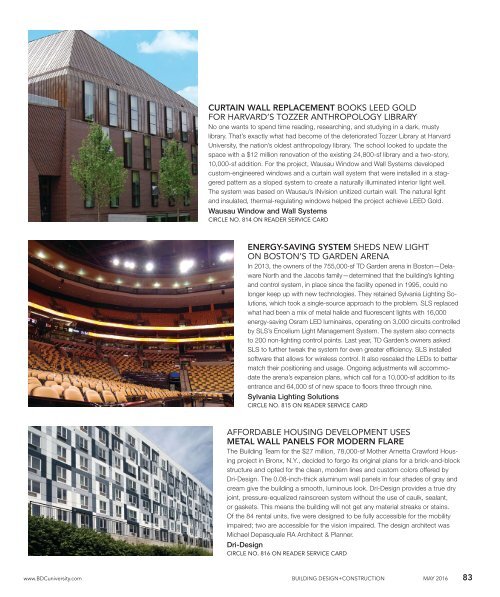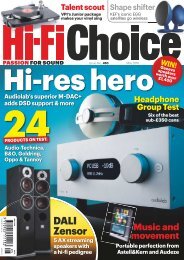Building Design Construction
Create successful ePaper yourself
Turn your PDF publications into a flip-book with our unique Google optimized e-Paper software.
CURTAIN WALL REPLACEMENT BOOKS LEED GOLD<br />
FOR HARVARD’S TOZZER ANTHROPOLOGY LIBRARY<br />
No one wants to spend time reading, researching, and studying in a dark, musty<br />
library. That’s exactly what had become of the deteriorated Tozzer Library at Harvard<br />
University, the nation’s oldest anthropology library. The school looked to update the<br />
space with a $12 million renovation of the existing 24,800-sf library and a two-story,<br />
10,000-sf addition. For the project, Wausau Window and Wall Systems developed<br />
custom-engineered windows and a curtain wall system that were installed in a staggered<br />
pattern as a sloped system to create a naturally illuminated interior light well.<br />
The system was based on Wausau’s INvision unitized curtain wall. The natural light<br />
and insulated, thermal-regulating windows helped the project achieve LEED Gold.<br />
Wausau Window and Wall Systems<br />
CIRCLE NO. 814 ON READER SERVICE CARD<br />
ENERGY-SAVING SYSTEM SHEDS NEW LIGHT<br />
ON BOSTON’S TD GARDEN ARENA<br />
In 2013, the owners of the 755,000-sf TD Garden arena in Boston—Delaware<br />
North and the Jacobs family—determined that the building’s lighting<br />
and control system, in place since the facility opened in 1995, could no<br />
longer keep up with new technologies. They retained Sylvania Lighting Solutions,<br />
which took a single-source approach to the problem. SLS replaced<br />
what had been a mix of metal halide and fl uorescent lights with 16,000<br />
energy-saving Osram LED luminaires, operating on 3,000 circuits controlled<br />
by SLS’s Encelium Light Management System. The system also connects<br />
to 200 non-lighting control points. Last year, TD Garden’s owners asked<br />
SLS to further tweak the system for even greater effi ciency. SLS installed<br />
software that allows for wireless control. It also rescaled the LEDs to better<br />
match their positioning and usage. Ongoing adjustments will accommodate<br />
the arena’s expansion plans, which call for a 10,000-sf addition to its<br />
entrance and 64,000 sf of new space to fl oors three through nine.<br />
Sylvania Lighting Solutions<br />
CIRCLE NO. 815 ON READER SERVICE CARD<br />
AFFORDABLE HOUSING DEVELOPMENT USES<br />
METAL WALL PANELS FOR MODERN FLARE<br />
The <strong>Building</strong> Team for the $27 million, 78,000-sf Mother Arnetta Crawford Housing<br />
project in Bronx, N.Y., decided to forgo its original plans for a brick-and-block<br />
structure and opted for the clean, modern lines and custom colors offered by<br />
Dri-<strong>Design</strong>. The 0.08-inch-thick aluminum wall panels in four shades of gray and<br />
cream give the building a smooth, luminous look. Dri-<strong>Design</strong> provides a true dry<br />
joint, pressure-equalized rainscreen system without the use of caulk, sealant,<br />
or gaskets. This means the building will not get any material streaks or stains.<br />
Of the 84 rental units, fi ve were designed to be fully accessible for the mobility<br />
impaired; two are accessible for the vision impaired. The design architect was<br />
Michael Depasquale RA Architect & Planner.<br />
Dri-<strong>Design</strong><br />
CIRCLE NO. 816 ON READER SERVICE CARD<br />
www.BDCuniversity.com BUILDING DESIGN+CONSTRUCTION MAY 2016 83






