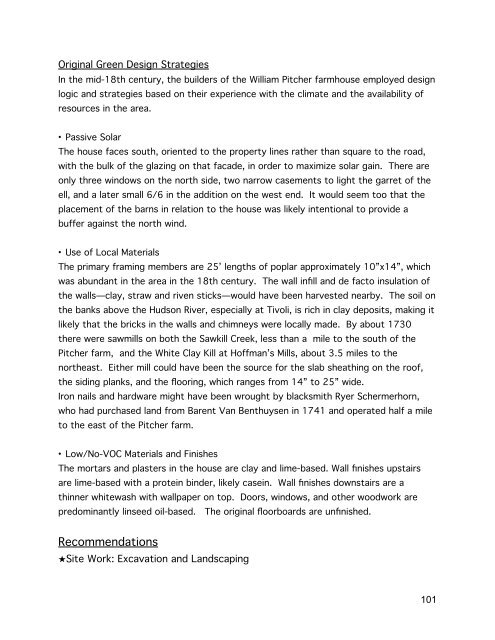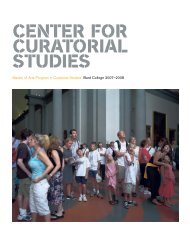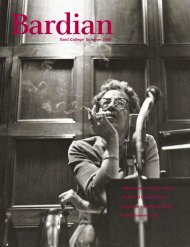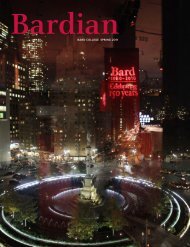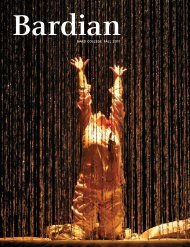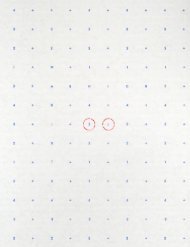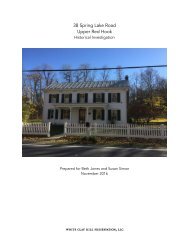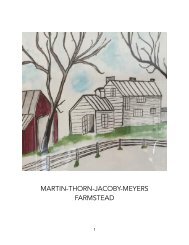Create successful ePaper yourself
Turn your PDF publications into a flip-book with our unique Google optimized e-Paper software.
Original Green Design Strategies<br />
In the mid-18th century, the builders of the <strong>William</strong> <strong>Pitcher</strong> farmhouse employed design<br />
logic and strategies based on their experience with the climate and the availability of<br />
resources in the area.<br />
• Passive Solar<br />
The house faces south, oriented to the property lines rather than square to the road,<br />
with the bulk of the glazing on that facade, in order to maximize solar gain. There are<br />
only three windows on the north side, two narrow casements to light the garret of the<br />
ell, and a later small 6/6 in the addition on the west end. It would seem too that the<br />
placement of the barns in relation to the house was likely intentional to provide a<br />
buffer against the north wind.<br />
• Use of Local Materials<br />
The primary framing members are 25’ lengths of poplar approximately 10”x14”, which<br />
was abundant in the area in the 18th century. The wall infill and de facto insulation of<br />
the walls—clay, straw and riven sticks—would have been harvested nearby. The soil on<br />
the banks above the Hudson River, especially at Tivoli, is rich in clay deposits, making it<br />
likely that the bricks in the walls and chimneys were locally made. By about 1730<br />
there were sawmills on both the Sawkill Creek, less than a mile to the south of the<br />
<strong>Pitcher</strong> farm, and the White Clay Kill at Hoffman’s Mills, about 3.5 miles to the<br />
northeast. Either mill could have been the source for the slab sheathing on the roof,<br />
the siding planks, and the flooring, which ranges from 14” to 25” wide.<br />
Iron nails and hardware might have been wrought by blacksmith Ryer Schermerhorn,<br />
who had purchased land from Barent Van Benthuysen in 1741 and operated half a mile<br />
to the east of the <strong>Pitcher</strong> farm.<br />
• Low/No-VOC Materials and Finishes<br />
The mortars and plasters in the house are clay and lime-based. Wall finishes upstairs<br />
are lime-based with a protein binder, likely casein. Wall finishes downstairs are a<br />
thinner whitewash with wallpaper on top. Doors, windows, and other woodwork are<br />
predominantly linseed oil-based. The original floorboards are unfinished.<br />
Recommendations<br />
★Site Work: Excavation and Landscaping<br />
101


