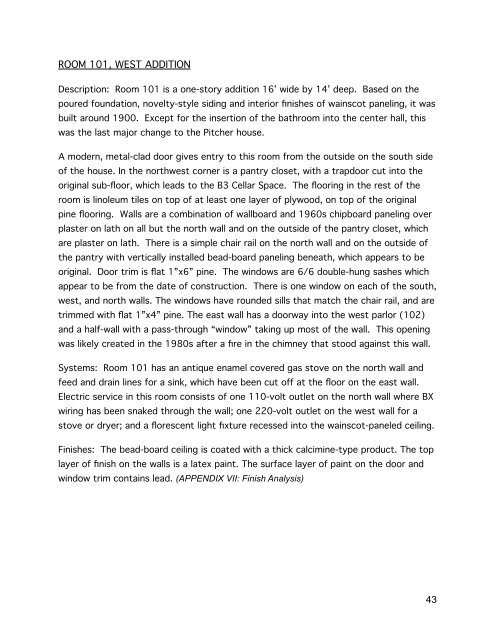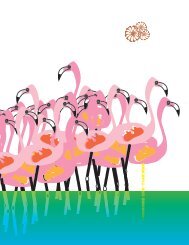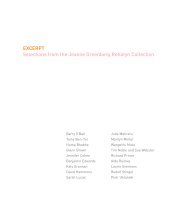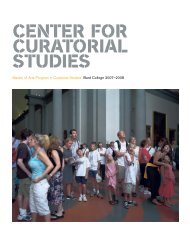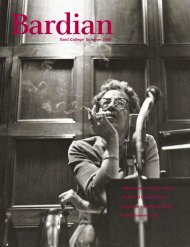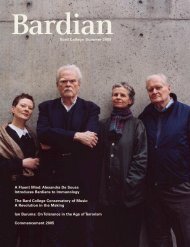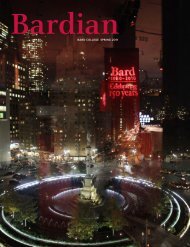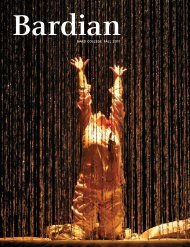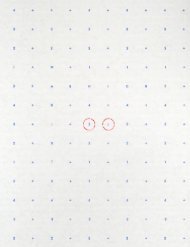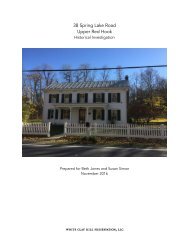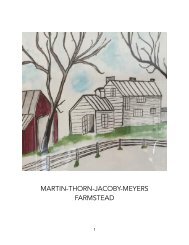Create successful ePaper yourself
Turn your PDF publications into a flip-book with our unique Google optimized e-Paper software.
ROOM 101, WEST ADDITION<br />
Description: Room 101 is a one-story addition 16’ wide by 14’ deep. Based on the<br />
poured foundation, novelty-style siding and interior finishes of wainscot paneling, it was<br />
built around 1900. Except for the insertion of the bathroom into the center hall, this<br />
was the last major change to the <strong>Pitcher</strong> house.<br />
A modern, metal-clad door gives entry to this room from the outside on the south side<br />
of the house. In the northwest corner is a pantry closet, with a trapdoor cut into the<br />
original sub-floor, which leads to the B3 Cellar Space. The flooring in the rest of the<br />
room is linoleum tiles on top of at least one layer of plywood, on top of the original<br />
pine flooring. Walls are a combination of wallboard and 1960s chipboard paneling over<br />
plaster on lath on all but the north wall and on the outside of the pantry closet, which<br />
are plaster on lath. There is a simple chair rail on the north wall and on the outside of<br />
the pantry with vertically installed bead-board paneling beneath, which appears to be<br />
original. Door trim is flat 1”x6” pine. The windows are 6/6 double-hung sashes which<br />
appear to be from the date of construction. There is one window on each of the south,<br />
west, and north walls. The windows have rounded sills that match the chair rail, and are<br />
trimmed with flat 1”x4” pine. The east wall has a doorway into the west parlor (102)<br />
and a half-wall with a pass-through “window” taking up most of the wall. This opening<br />
was likely created in the 1980s after a fire in the chimney that stood against this wall.<br />
Systems: Room 101 has an antique enamel covered gas stove on the north wall and<br />
feed and drain lines for a sink, which have been cut off at the floor on the east wall.<br />
Electric service in this room consists of one 110-volt outlet on the north wall where BX<br />
wiring has been snaked through the wall; one 220-volt outlet on the west wall for a<br />
stove or dryer; and a florescent light fixture recessed into the wainscot-paneled ceiling.<br />
Finishes: The bead-board ceiling is coated with a thick calcimine-type product. The top<br />
layer of finish on the walls is a latex paint. The surface layer of paint on the door and<br />
window trim contains lead. (APPENDIX VII: Finish Analysis)<br />
43


