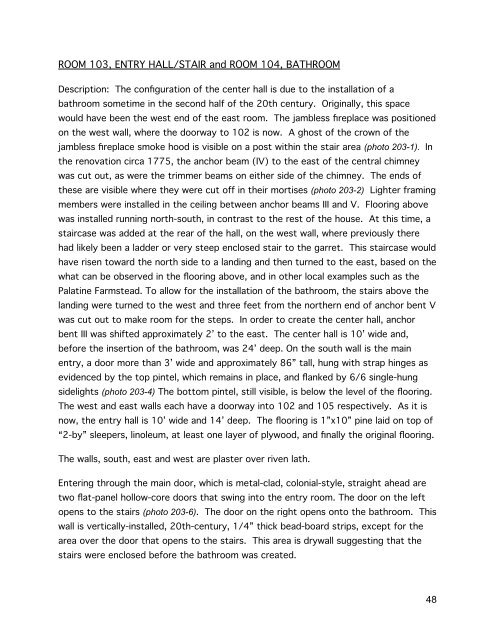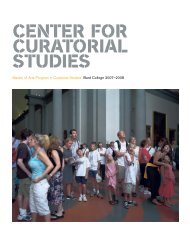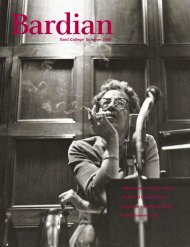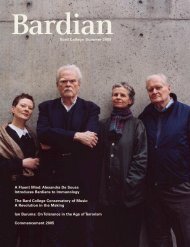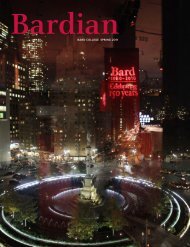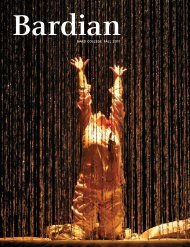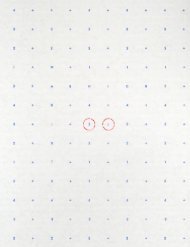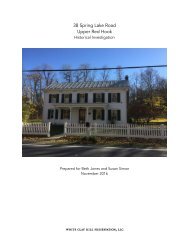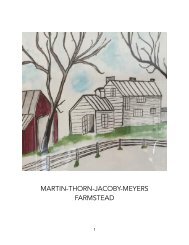Create successful ePaper yourself
Turn your PDF publications into a flip-book with our unique Google optimized e-Paper software.
ROOM 103, ENTRY HALL/STAIR and ROOM 104, BATHROOM<br />
Description: The configuration of the center hall is due to the installation of a<br />
bathroom sometime in the second half of the 20th century. Originally, this space<br />
would have been the west end of the east room. The jambless fireplace was positioned<br />
on the west wall, where the doorway to 102 is now. A ghost of the crown of the<br />
jambless fireplace smoke hood is visible on a post within the stair area (photo 203-1). In<br />
the renovation circa 1775, the anchor beam (IV) to the east of the central chimney<br />
was cut out, as were the trimmer beams on either side of the chimney. The ends of<br />
these are visible where they were cut off in their mortises (photo 203-2) Lighter framing<br />
members were installed in the ceiling between anchor beams III and V. Flooring above<br />
was installed running north-south, in contrast to the rest of the house. At this time, a<br />
staircase was added at the rear of the hall, on the west wall, where previously there<br />
had likely been a ladder or very steep enclosed stair to the garret. This staircase would<br />
have risen toward the north side to a landing and then turned to the east, based on the<br />
what can be observed in the flooring above, and in other local examples such as the<br />
Palatine <strong>Farmstead</strong>. To allow for the installation of the bathroom, the stairs above the<br />
landing were turned to the west and three feet from the northern end of anchor bent V<br />
was cut out to make room for the steps. In order to create the center hall, anchor<br />
bent III was shifted approximately 2’ to the east. The center hall is 10’ wide and,<br />
before the insertion of the bathroom, was 24’ deep. On the south wall is the main<br />
entry, a door more than 3’ wide and approximately 86” tall, hung with strap hinges as<br />
evidenced by the top pintel, which remains in place, and flanked by 6/6 single-hung<br />
sidelights (photo 203-4) The bottom pintel, still visible, is below the level of the flooring.<br />
The west and east walls each have a doorway into 102 and 105 respectively. As it is<br />
now, the entry hall is 10’ wide and 14’ deep. The flooring is 1”x10” pine laid on top of<br />
“2-by” sleepers, linoleum, at least one layer of plywood, and finally the original flooring.<br />
The walls, south, east and west are plaster over riven lath.<br />
Entering through the main door, which is metal-clad, colonial-style, straight ahead are<br />
two flat-panel hollow-core doors that swing into the entry room. The door on the left<br />
opens to the stairs (photo 203-6). The door on the right opens onto the bathroom. This<br />
wall is vertically-installed, 20th-century, 1/4” thick bead-board strips, except for the<br />
area over the door that opens to the stairs. This area is drywall suggesting that the<br />
stairs were enclosed before the bathroom was created.<br />
48


