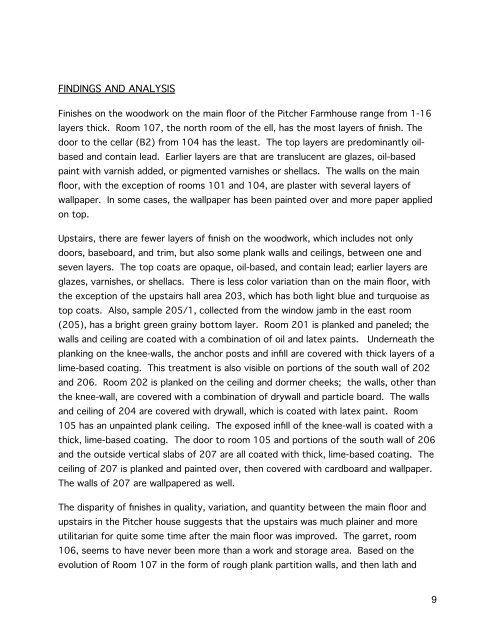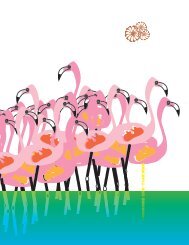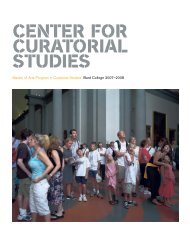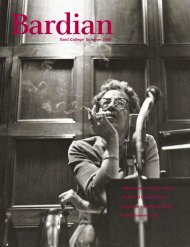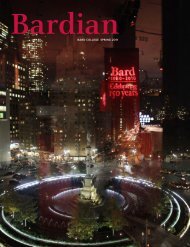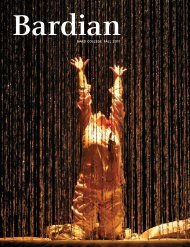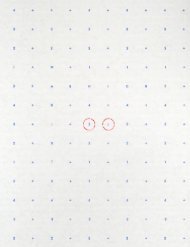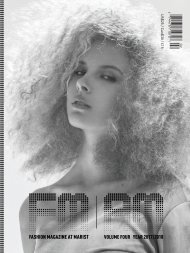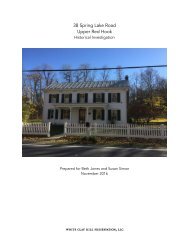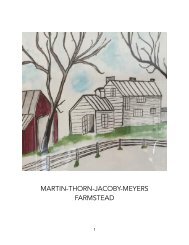You also want an ePaper? Increase the reach of your titles
YUMPU automatically turns print PDFs into web optimized ePapers that Google loves.
FINDINGS AND ANALYSIS<br />
Finishes on the woodwork on the main floor of the <strong>Pitcher</strong> Farmhouse range from 1-16<br />
layers thick. Room 107, the north room of the ell, has the most layers of finish. The<br />
door to the cellar (B2) from 104 has the least. The top layers are predominantly oilbased<br />
and contain lead. Earlier layers are that are translucent are glazes, oil-based<br />
paint with varnish added, or pigmented varnishes or shellacs. The walls on the main<br />
floor, with the exception of rooms 101 and 104, are plaster with several layers of<br />
wallpaper. In some cases, the wallpaper has been painted over and more paper applied<br />
on top.<br />
Upstairs, there are fewer layers of finish on the woodwork, which includes not only<br />
doors, baseboard, and trim, but also some plank walls and ceilings, between one and<br />
seven layers. The top coats are opaque, oil-based, and contain lead; earlier layers are<br />
glazes, varnishes, or shellacs. There is less color variation than on the main floor, with<br />
the exception of the upstairs hall area 203, which has both light blue and turquoise as<br />
top coats. Also, sample 205/1, collected from the window jamb in the east room<br />
(205), has a bright green grainy bottom layer. Room 201 is planked and paneled; the<br />
walls and ceiling are coated with a combination of oil and latex paints. Underneath the<br />
planking on the knee-walls, the anchor posts and infill are covered with thick layers of a<br />
lime-based coating. This treatment is also visible on portions of the south wall of 202<br />
and 206. Room 202 is planked on the ceiling and dormer cheeks; the walls, other than<br />
the knee-wall, are covered with a combination of drywall and particle board. The walls<br />
and ceiling of 204 are covered with drywall, which is coated with latex paint. Room<br />
105 has an unpainted plank ceiling. The exposed infill of the knee-wall is coated with a<br />
thick, lime-based coating. The door to room 105 and portions of the south wall of 206<br />
and the outside vertical slabs of 207 are all coated with thick, lime-based coating. The<br />
ceiling of 207 is planked and painted over, then covered with cardboard and wallpaper.<br />
The walls of 207 are wallpapered as well.<br />
The disparity of finishes in quality, variation, and quantity between the main floor and<br />
upstairs in the <strong>Pitcher</strong> house suggests that the upstairs was much plainer and more<br />
utilitarian for quite some time after the main floor was improved. The garret, room<br />
106, seems to have never been more than a work and storage area. Based on the<br />
evolution of Room 107 in the form of rough plank partition walls, and then lath and<br />
9


