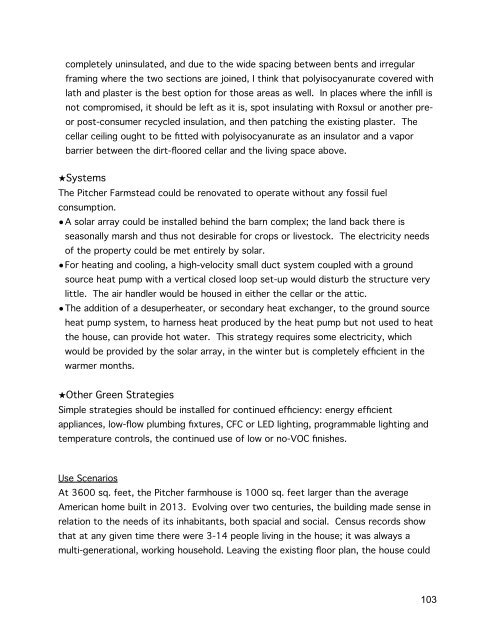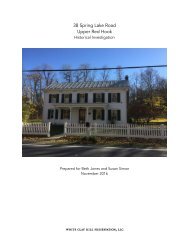Create successful ePaper yourself
Turn your PDF publications into a flip-book with our unique Google optimized e-Paper software.
completely uninsulated, and due to the wide spacing between bents and irregular<br />
framing where the two sections are joined, I think that polyisocyanurate covered with<br />
lath and plaster is the best option for those areas as well. In places where the infill is<br />
not compromised, it should be left as it is, spot insulating with Roxsul or another preor<br />
post-consumer recycled insulation, and then patching the existing plaster. The<br />
cellar ceiling ought to be fitted with polyisocyanurate as an insulator and a vapor<br />
barrier between the dirt-floored cellar and the living space above.<br />
★Systems<br />
The <strong>Pitcher</strong> <strong>Farmstead</strong> could be renovated to operate without any fossil fuel<br />
consumption.<br />
•A solar array could be installed behind the barn complex; the land back there is<br />
seasonally marsh and thus not desirable for crops or livestock. The electricity needs<br />
of the property could be met entirely by solar.<br />
•For heating and cooling, a high-velocity small duct system coupled with a ground<br />
source heat pump with a vertical closed loop set-up would disturb the structure very<br />
little. The air handler would be housed in either the cellar or the attic.<br />
•The addition of a desuperheater, or secondary heat exchanger, to the ground source<br />
heat pump system, to harness heat produced by the heat pump but not used to heat<br />
the house, can provide hot water. This strategy requires some electricity, which<br />
would be provided by the solar array, in the winter but is completely efficient in the<br />
warmer months.<br />
★Other Green Strategies<br />
Simple strategies should be installed for continued efficiency: energy efficient<br />
appliances, low-flow plumbing fixtures, CFC or LED lighting, programmable lighting and<br />
temperature controls, the continued use of low or no-VOC finishes.<br />
Use Scenarios<br />
At 3600 sq. feet, the <strong>Pitcher</strong> farmhouse is 1000 sq. feet larger than the average<br />
American home built in 2013. Evolving over two centuries, the building made sense in<br />
relation to the needs of its inhabitants, both spacial and social. Census records show<br />
that at any given time there were 3-14 people living in the house; it was always a<br />
multi-generational, working household. Leaving the existing floor plan, the house could<br />
103

















