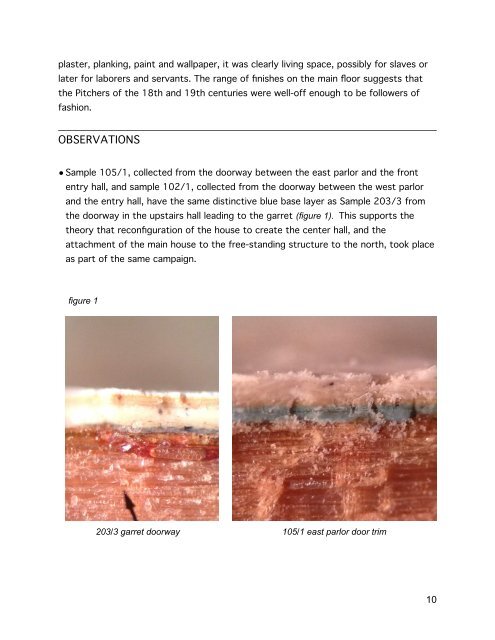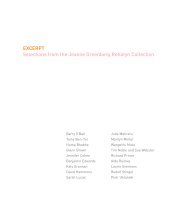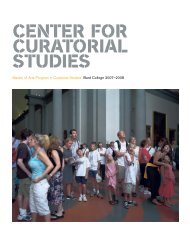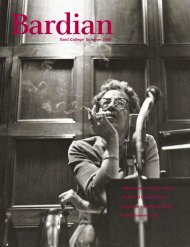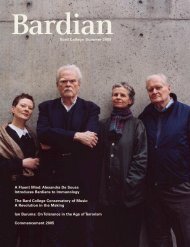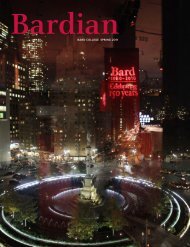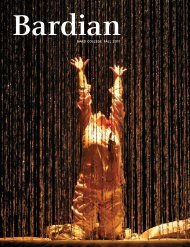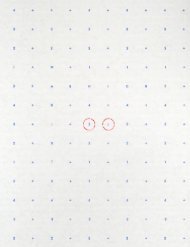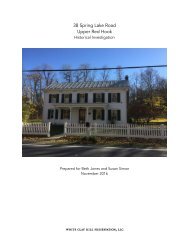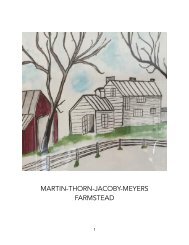- Page 1 and 2:
WILLIAM PITCHER FARMSTEAD Historic
- Page 3 and 4:
INTRODUCTION ______________________
- Page 5 and 6:
HISTORY THE SCHUYLER PATENT AND THE
- Page 7 and 8:
5 (MAP 3). By 1725, Tierk DeWitt ha
- Page 9 and 10:
Palatines could be settled in New Y
- Page 11 and 12:
Book,” Joshua Kocherthal, who had
- Page 13 and 14:
the deed, Peter and his family had
- Page 15 and 16:
Pitcher: four free white males, one
- Page 17 and 18:
John W. Pitcher is always referred
- Page 19 and 20:
noted based on gender, age, race, a
- Page 21 and 22:
the enterprise to Victory Farms Inc
- Page 23 and 24:
side is a mid-20th-century concrete
- Page 25 and 26:
SOUTH ELEVATION South elevation 200
- Page 27 and 28:
• A 6’x8’ concrete slab, pour
- Page 29 and 30:
NORTH ELEVATION North elevation 200
- Page 31 and 32:
WEST ELEVATION West elevation 2004
- Page 33 and 34:
IMMEDIATE EXTERIOR RECOMMENDATIONS
- Page 35 and 36:
some sleeping, accessible by a ladd
- Page 37 and 38:
THE CELLAR: Description and Conditi
- Page 39 and 40:
Condition: B1 has moisture issues.
- Page 41 and 42:
photo B1-3- fallen beam due to wate
- Page 43 and 44:
IMMEDIATE CELLAR RECOMMENDATIONS
- Page 45 and 46:
ROOM 101, WEST ADDITION Description
- Page 47 and 48:
ROOM 102, WEST PARLOR Description:
- Page 49 and 50:
102-1 view from southwest corner; s
- Page 51 and 52:
The ceiling of the front hall is th
- Page 53 and 54:
14” 105-3 Federal architrave and
- Page 55 and 56:
103-5 astrigal detail 103-6 north w
- Page 57 and 58:
ROOM 105, EAST PARLOR Description:
- Page 59 and 60:
ROOM 106, SOUTH ROOM OF ELL Room 10
- Page 61 and 62:
106-1 floor board direction change;
- Page 63 and 64:
of 107 there is a closet 90” wide
- Page 65 and 66:
107-2 view south from 107, through
- Page 67 and 68:
ROOM 201, WEST BEDROOM Description:
- Page 69 and 70:
Evolution: Room 201 shows evidence
- Page 71 and 72:
ROOM 202, DORMER ROOM Description:
- Page 73 and 74:
202-1 view of northwest corner, dot
- Page 75 and 76:
ROOM 203, UPSTAIRS HALL Description
- Page 77 and 78:
203-1 upstairs hall, looking east;
- Page 79 and 80:
the door to 204. There is a broken
- Page 81 and 82:
204-3 looking east; north wall part
- Page 83 and 84:
ROOM 205, STORAGE AREA Description:
- Page 85 and 86:
photo 205-3- view from north end of
- Page 87 and 88:
where the ell is attached to the ma
- Page 89 and 90:
206-3 nails holding rafter of main
- Page 91 and 92:
206-9 knee brace at southwest corne
- Page 93 and 94:
ROOM 207, SERVANTS’ ROOM Descript
- Page 95 and 96:
207-3 north wall; boxed chimney; wa
- Page 97 and 98:
attic-1 access attic-2 bridle or la
- Page 99 and 100:
INTERIOR CONDITION ASSESSMENT AND R
- Page 101 and 102:
to the west, and one level down, a
- Page 103 and 104:
Original Green Design Strategies In
- Page 105 and 106:
completely uninsulated, and due to
- Page 107 and 108:
WILLIAM PITCHER FARMSTEAD RED HOOK,
- Page 109 and 110:
1905 Henry S. Elting inherits the f
- Page 111 and 112:
MAP 2 Dutchess County Wards Map fro
- Page 113 and 114:
MAP 4 1740 Cadwallader Colden Germa
- Page 115 and 116:
MAP 6 1746 Detail of 1746 division
- Page 117 and 118:
1800 Third Generation division of s
- Page 119 and 120:
1799 Philip Reichert Map showing Ho
- Page 121 and 122:
MAP 12 1850 Town of Red Hook arrow
- Page 123 and 124:
MAP 14 1938 US Geological Survey ar
- Page 125 and 126:
MAP 16 Map re-drawn by Frank J. Tea
- Page 127 and 128:
1943 survey map for Robert G. Greig
- Page 131:
APPENDIX IV Pitcher Farmstead Red H
- Page 140:
south elevation original 9-bent str
- Page 145 and 146:
CONTENTS Introduction Methodology F
- Page 147 and 148:
FINDINGS The RILEM tests showed tha
- Page 149:
107 106 104 101 102 105 103
- Page 152 and 153: Photo 105(a): south wall, brick nog
- Page 154 and 155: Photo 207: garret room; mortar and
- Page 156 and 157: Experiment 10 Penetration of Water:
- Page 158 and 159: Experiment 10 Penetration of Water:
- Page 160 and 161: masonry materials. RILEM Test Metho
- Page 162 and 163: • Amoroso, G. and Fassina, V. Sto
- Page 164 and 165: Sample 1(fig.1) is a piece of chimn
- Page 166 and 167: ARCHDES 597M Assignment #4 -Simple
- Page 168 and 169: Mortar Analysis Sample # Sample 105
- Page 170 and 171: Plaster Analysis Sample # 102 S. Sa
- Page 172 and 173: Plaster Analysis Sample # 105 S. Br
- Page 174 and 175: Plaster Analysis Sample # 105 S Gra
- Page 176 and 177: Plaster Analysis Sample # 107 Gray
- Page 178 and 179: Plaster Analysis Sample # 202 Sampl
- Page 180 and 181: Plaster Analysis Sample # 203 NW Sa
- Page 182 and 183: Pitcher Farmstead: Downstairs Plast
- Page 184 and 185: Pitcher Farmstead Red Hook, New Yor
- Page 186 and 187: POPLAR The anchor beams are hewn PO
- Page 188 and 189: RED PINE The anchor bent post sampl
- Page 190 and 191: CHESTNUT The only sill sample colle
- Page 192 and 193: PAINT FINISHES AND ANALYSIS Introdu
- Page 194 and 195: METHODOLOGY Samples were collected
- Page 196 and 197: UPPER LEVEL SAMPLE SITES 4
- Page 198 and 199: 6
- Page 200 and 201: 8
- Page 204 and 205: figure 3 105/1 stratigraphy 105/3 s
- Page 206 and 207: • Sample 101/1, collected from th
- Page 208 and 209: FINISHES ANALYSIS Sample 101/1 Buil
- Page 210 and 211: FINISHES ANALYSIS Sample 102/1 Buil
- Page 212 and 213: FINISHES ANALYSIS Sample 103/1 Buil
- Page 214 and 215: FINISHES ANALYSIS Sample 103/2 Buil
- Page 216 and 217: FINISHES ANALYSIS Sample 104/1 Buil
- Page 218 and 219: FINISHES ANALYSIS Sample 105/1 Buil
- Page 220 and 221: FINISHES ANALYSIS Sample 105/2 Buil
- Page 222 and 223: FINISHES ANALYSIS Sample 105/3 Buil
- Page 224 and 225: FINISHES ANALYSIS Sample 106/1 Buil
- Page 226 and 227: FINISHES ANALYSIS Sample 106/2 Buil
- Page 228 and 229: FINISHES ANALYSIS Sample 107/1 Buil
- Page 230 and 231: FINISHES ANALYSIS Sample 107/2 Buil
- Page 232 and 233: FINISHES ANALYSIS Sample 107/3 Buil
- Page 234 and 235: FINISHES ANALYSIS Sample Stair 1 Bu
- Page 236 and 237: FINISHES ANALYSIS Sample 202/1 Buil
- Page 238 and 239: FINISHES ANALYSIS Sample 202/2 Buil
- Page 240 and 241: FINISHES ANALYSIS Sample 203/1 Buil
- Page 242: 101/1 102/1 103/1 103/2 104/1 105/1
- Page 245 and 246: CHROMOCHRONOLOGY Reactions: Vin= vi
- Page 247 and 248: CHROMOCHRONOLOGY Reactions: Vin= vi
- Page 249 and 250: CHROMOCHRONOLOGY Reactions: Vin= vi
- Page 251 and 252: CHROMOCHRONOLOGY Reactions: Vin= vi
- Page 253 and 254:
CHROMOCHRONOLOGY Reactions: Vin= vi
- Page 255 and 256:
CHROMOCHRONOLOGY Reactions: Vin= vi
- Page 257 and 258:
INTRODUCTION / METHODOLOGY Samples
- Page 259 and 260:
fig. 3- Room 103 surface mint green
- Page 261 and 262:
• ROOM 105, west wall, anchor bea
- Page 263 and 264:
fig. 12- Room 105 zoom on red area,
- Page 265:
The surface layer of Room 103 tests
- Page 268 and 269:
RESOURCES • Stevens, John R. Dutc


