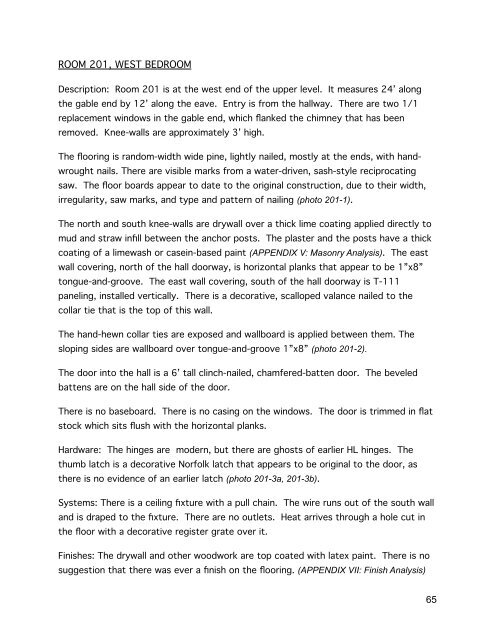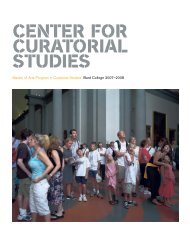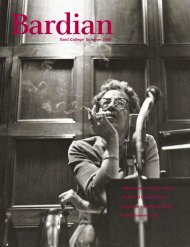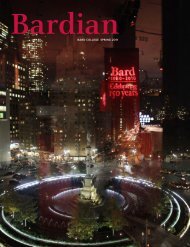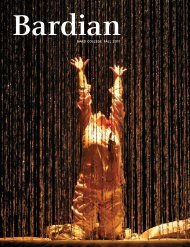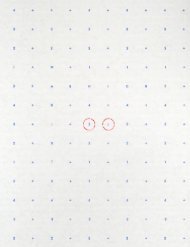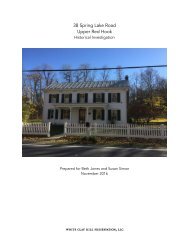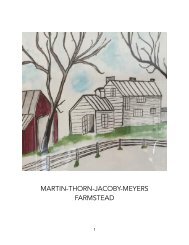Create successful ePaper yourself
Turn your PDF publications into a flip-book with our unique Google optimized e-Paper software.
ROOM 201, WEST BEDROOM<br />
Description: Room 201 is at the west end of the upper level. It measures 24’ along<br />
the gable end by 12’ along the eave. Entry is from the hallway. There are two 1/1<br />
replacement windows in the gable end, which flanked the chimney that has been<br />
removed. Knee-walls are approximately 3’ high.<br />
The flooring is random-width wide pine, lightly nailed, mostly at the ends, with handwrought<br />
nails. There are visible marks from a water-driven, sash-style reciprocating<br />
saw. The floor boards appear to date to the original construction, due to their width,<br />
irregularity, saw marks, and type and pattern of nailing (photo 201-1).<br />
The north and south knee-walls are drywall over a thick lime coating applied directly to<br />
mud and straw infill between the anchor posts. The plaster and the posts have a thick<br />
coating of a limewash or casein-based paint (APPENDIX V: Masonry Analysis). The east<br />
wall covering, north of the hall doorway, is horizontal planks that appear to be 1”x8”<br />
tongue-and-groove. The east wall covering, south of the hall doorway is T-111<br />
paneling, installed vertically. There is a decorative, scalloped valance nailed to the<br />
collar tie that is the top of this wall.<br />
The hand-hewn collar ties are exposed and wallboard is applied between them. The<br />
sloping sides are wallboard over tongue-and-groove 1”x8” (photo 201-2).<br />
The door into the hall is a 6’ tall clinch-nailed, chamfered-batten door. The beveled<br />
battens are on the hall side of the door.<br />
There is no baseboard. There is no casing on the windows. The door is trimmed in flat<br />
stock which sits flush with the horizontal planks.<br />
Hardware: The hinges are modern, but there are ghosts of earlier HL hinges. The<br />
thumb latch is a decorative Norfolk latch that appears to be original to the door, as<br />
there is no evidence of an earlier latch (photo 201-3a, 201-3b).<br />
Systems: There is a ceiling fixture with a pull chain. The wire runs out of the south wall<br />
and is draped to the fixture. There are no outlets. Heat arrives through a hole cut in<br />
the floor with a decorative register grate over it.<br />
Finishes: The drywall and other woodwork are top coated with latex paint. There is no<br />
suggestion that there was ever a finish on the flooring. (APPENDIX VII: Finish Analysis)<br />
65


