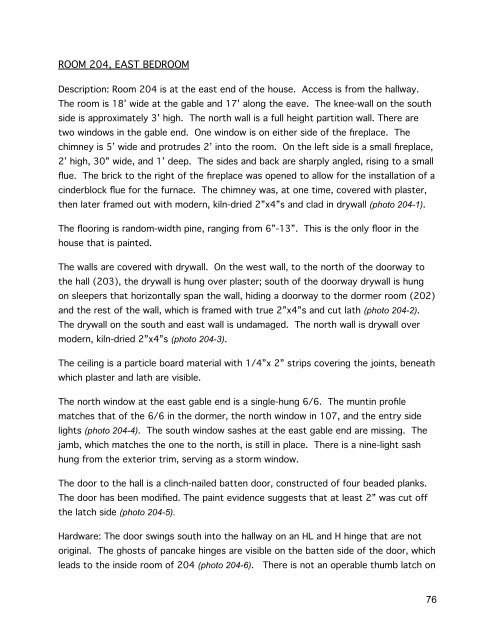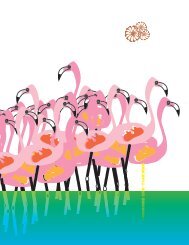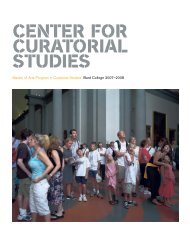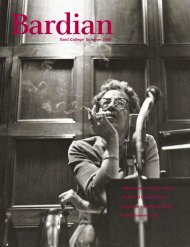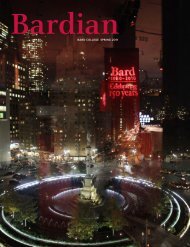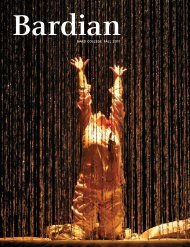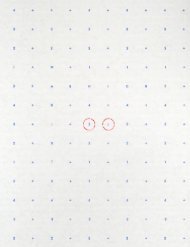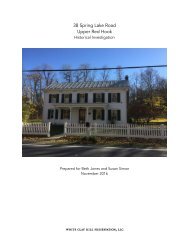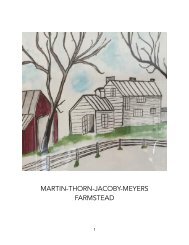Create successful ePaper yourself
Turn your PDF publications into a flip-book with our unique Google optimized e-Paper software.
ROOM 204, EAST BEDROOM<br />
Description: Room 204 is at the east end of the house. Access is from the hallway.<br />
The room is 18’ wide at the gable and 17’ along the eave. The knee-wall on the south<br />
side is approximately 3’ high. The north wall is a full height partition wall. There are<br />
two windows in the gable end. One window is on either side of the fireplace. The<br />
chimney is 5’ wide and protrudes 2’ into the room. On the left side is a small fireplace,<br />
2’ high, 30” wide, and 1’ deep. The sides and back are sharply angled, rising to a small<br />
flue. The brick to the right of the fireplace was opened to allow for the installation of a<br />
cinderblock flue for the furnace. The chimney was, at one time, covered with plaster,<br />
then later framed out with modern, kiln-dried 2”x4”s and clad in drywall (photo 204-1).<br />
The flooring is random-width pine, ranging from 6”-13”. This is the only floor in the<br />
house that is painted.<br />
The walls are covered with drywall. On the west wall, to the north of the doorway to<br />
the hall (203), the drywall is hung over plaster; south of the doorway drywall is hung<br />
on sleepers that horizontally span the wall, hiding a doorway to the dormer room (202)<br />
and the rest of the wall, which is framed with true 2”x4”s and cut lath (photo 204-2).<br />
The drywall on the south and east wall is undamaged. The north wall is drywall over<br />
modern, kiln-dried 2”x4”s (photo 204-3).<br />
The ceiling is a particle board material with 1/4”x 2” strips covering the joints, beneath<br />
which plaster and lath are visible.<br />
The north window at the east gable end is a single-hung 6/6. The muntin profile<br />
matches that of the 6/6 in the dormer, the north window in 107, and the entry side<br />
lights (photo 204-4). The south window sashes at the east gable end are missing. The<br />
jamb, which matches the one to the north, is still in place. There is a nine-light sash<br />
hung from the exterior trim, serving as a storm window.<br />
The door to the hall is a clinch-nailed batten door, constructed of four beaded planks.<br />
The door has been modified. The paint evidence suggests that at least 2” was cut off<br />
the latch side (photo 204-5).<br />
Hardware: The door swings south into the hallway on an HL and H hinge that are not<br />
original. The ghosts of pancake hinges are visible on the batten side of the door, which<br />
leads to the inside room of 204 (photo 204-6). There is not an operable thumb latch on<br />
76


